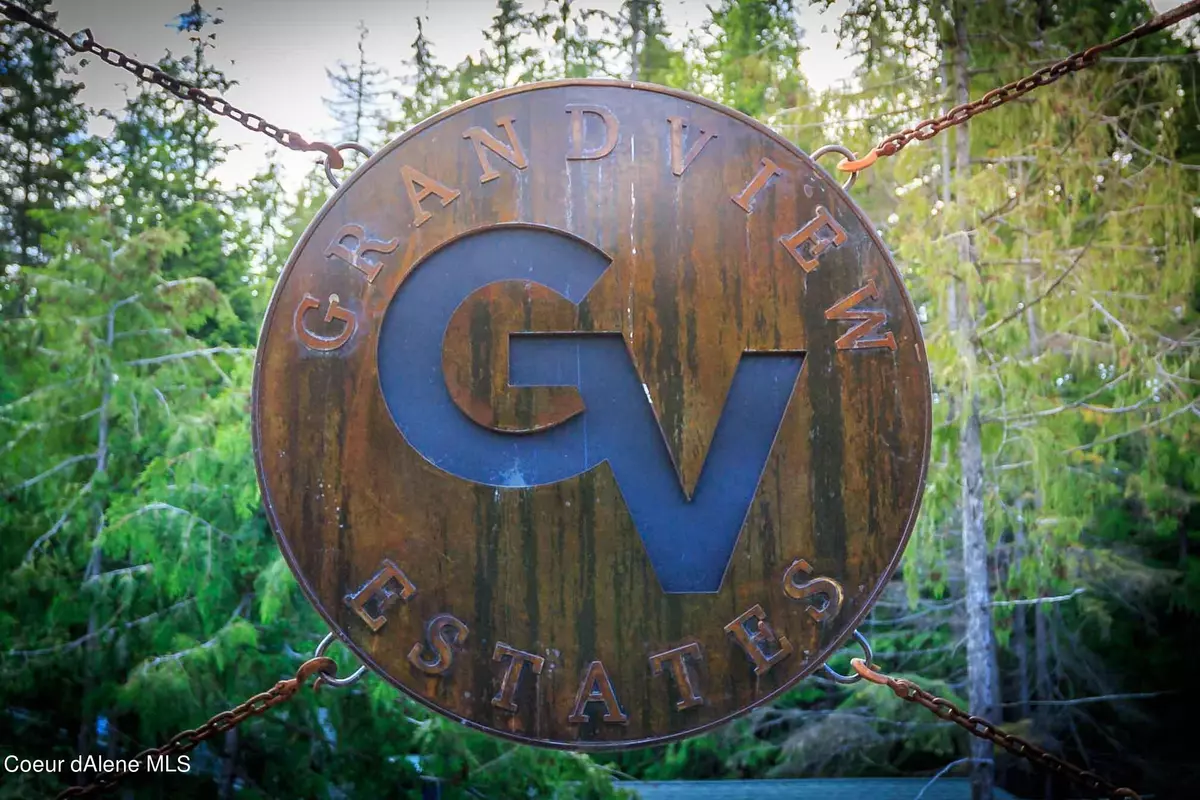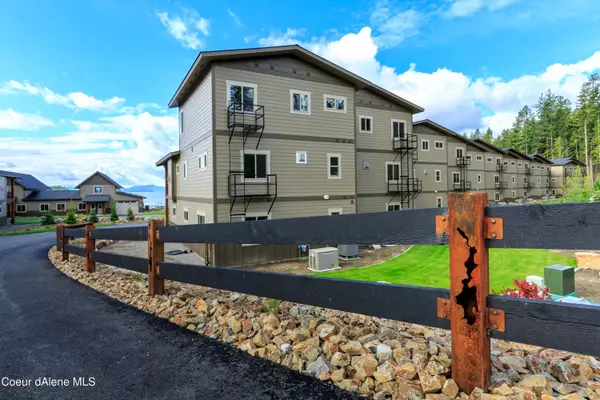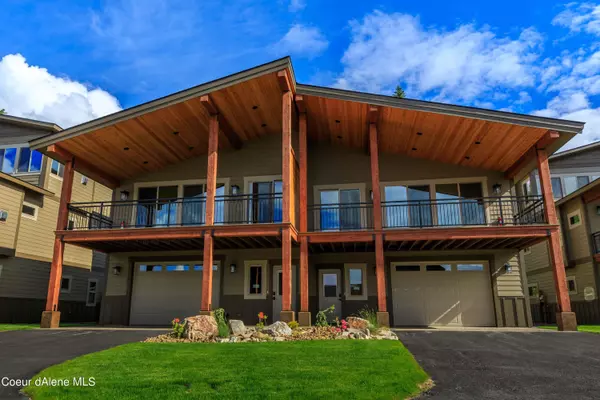4 Beds
4.5 Baths
2,434 SqFt
4 Beds
4.5 Baths
2,434 SqFt
Key Details
Property Type Condo
Sub Type Condominium
Listing Status Active
Purchase Type For Sale
Square Footage 2,434 sqft
Price per Sqft $677
Subdivision Grandview
MLS Listing ID 22-7470
Style Condo
Bedrooms 4
HOA Y/N Yes
Originating Board Coeur d'Alene Multiple Listing Service
Year Built 2021
Annual Tax Amount $518
Tax Year 2021
Property Description
Inside each spacious 2,434 sq. ft. condo, contemporary design blends with rustic charm. The chef's kitchen boasts rustic hickory cabinets, granite countertops, and stainless steel appliances, including a wet bar and beverage fridge.
Accommodating large families, each unit features four bedrooms and four-and-a-half baths, with dual-level laundry units. Cozy by the fireplace in the great room or master bedroom, or relish the view through solar wood blinds.
Relax or entertain on your 10x26 deck, featuring durable vinyl plank floors and hardy plank siding. The one and a half car garage secures vehicles and ATVs, while the meticulously landscaped, year-round accessible deck promises tranquil evenings.
Enjoy private backup generators, a covered gathering area with restrooms, propane fire pits, and a beach volleyball court. Plus, a tennis/pickleball/basketball court, and a lit-up covered boat slip with new docks and waterfall stairs.
Situated on Priest Lake's west side, you're close to golf courses, restaurants, shopping, and trails for hiking, snowmobiling, and ATV rides. Grandview 'Jumbo' Condos is lakeside living redefined. Embrace the Grandview experience. Make it yours.
Location
State ID
County Bonner
Community Grandview
Area North (Bonner & Boundary)
Zoning Rec
Direction Continue to follow ID-57, (36.48 miles) Turn slight right onto Reeder Bay Rd, (3.49 miles) 3492 REEDER BAY RD is on the left. Your destination is 0.1 miles past Ledgewood.
Rooms
Basement None, Crawl Space
Main Level Bedrooms 1
Interior
Interior Features Central Air, Dryer Hookup - Elec, Fireplace, Gas Fireplace, High Speed Internet, Washer Hookup
Heating Electric, Propane, Forced Air, Heat Pump, Fireplace(s), Furnace
Exterior
Exterior Feature Covered Deck, Dock/Boat Slip, Fencing - Partial, Landscaping, Lighting, Paved Parking, Sidewalks, Sprinkler System - Back, Sprinkler System - Front, Lawn
Parking Features Att Garage
Garage Description 1 Car
Waterfront Description Comm Wtr Frnt
View Mountain(s), Territorial, Lake
Roof Type Composition
Attached Garage Yes
Building
Lot Description Level, Open Lot
Foundation Concrete Perimeter
Sewer Community System
Water Community System
Schools
School District West Bonner - 83
Others
Tax ID RP07504C000B90A






