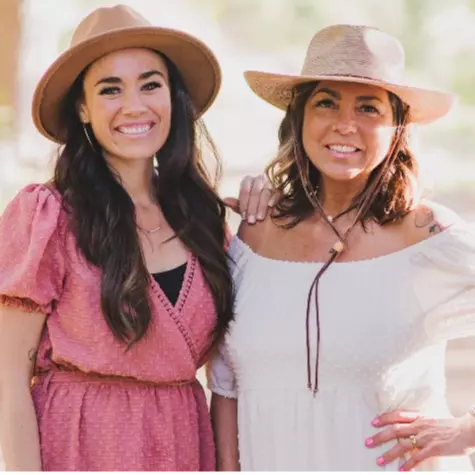$3,490,000
$3,490,000
For more information regarding the value of a property, please contact us for a free consultation.
4 Beds
3.5 Baths
3,836 SqFt
SOLD DATE : 03/10/2023
Key Details
Sold Price $3,490,000
Property Type Single Family Home
Sub Type Residential Waterfront Secondary
Listing Status Sold
Purchase Type For Sale
Square Footage 3,836 sqft
Price per Sqft $909
Subdivision The Falls At Hayden Lk
MLS Listing ID 22-10218
Sold Date 03/10/23
Style Multi-Level
Bedrooms 4
HOA Y/N Yes
Originating Board Coeur d'Alene Multiple Listing Service
Year Built 2017
Annual Tax Amount $7,669
Tax Year 2021
Lot Size 0.580 Acres
Acres 0.58
Property Description
LUXURY LIVING WITHIN THE GATES OF THE FALLS AT HAYDEN LAKE! Enjoy the unique collaboration of nature and neighborhood at the Falls at Hayden Lake and enjoy your own private boat slip, community parks, pavilions, gondola, hiking trails and expansive marina. This stunning home boasts a wide open great room with soaring ceilings, massive main floor master bedroom and high end finishes throughout. Just as you walk in this home it welcomes you with an open concept and lends its hand to a great space for entertaining a crowd. Heading up the stairs on the second level it is family first with 3 bedrooms and a bonus room with a wonderful lake view. Cool summer nights enjoy dinner and the outdoors, including a custom fire pit and immaculate landscaping front and back. This home is the one, a hybrid of family enjoyment and entertaining the crowd on your favorite holiday!! There is not another community in the pacific northwest where luxury and nature come together as it does at The Falls!
Location
State ID
County Kootenai
Community The Falls At Hayden Lk
Area 03 - Hayden
Zoning County- RESRES
Direction English Point Rd to The Falls Entrance (gated entry) R on N on McCall Falls Dr, second home on the right.
Rooms
Basement None, Crawl Space
Interior
Interior Features Cable Internet Available, Cable TV, Central Air, Fireplace Insert, Gas Fireplace, Jetted Tub, Smart Thermostat, Washer Hookup
Heating Natural Gas, Forced Air, Furnace
Exterior
Exterior Feature Covered Patio, Covered Porch, Curbs, Dock/Boat Slip, Fire Pit, Garden, Landscaping, Lighting, Open Patio, Paved Parking, Rain Gutters, Sprinkler System - Back, Sprinkler System - Front, Lawn
Garage Att Garage
Garage Description 4+ Car
Waterfront No
Waterfront Description Lake/River View
View Mountain(s), Territorial, Lake, Neighborhood
Roof Type Composition
Attached Garage Yes
Building
Lot Description Level, Sloped
Foundation Concrete Perimeter
Sewer Public Sewer
Water Public
New Construction No
Schools
School District Cda - 271
Others
Tax ID 0K4150070130
Read Less Info
Want to know what your home might be worth? Contact us for a FREE valuation!

Our team is ready to help you sell your home for the highest possible price ASAP
Bought with Realm Partners, LLC.






