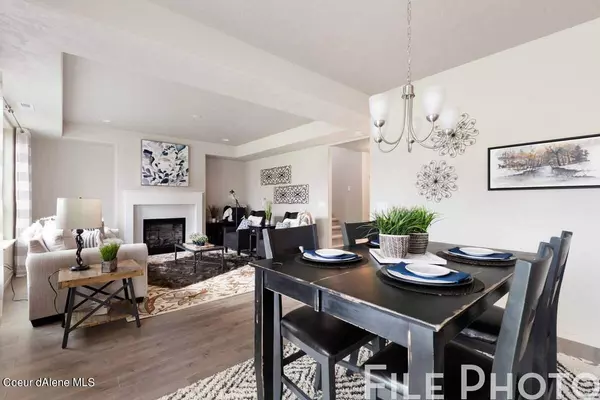$549,799
$549,799
For more information regarding the value of a property, please contact us for a free consultation.
4 Beds
2.5 Baths
2,493 SqFt
SOLD DATE : 03/22/2023
Key Details
Sold Price $549,799
Property Type Single Family Home
Sub Type Site Built < 2 Acre
Listing Status Sold
Purchase Type For Sale
Square Footage 2,493 sqft
Price per Sqft $220
Subdivision Carrington Meadows
MLS Listing ID 22-10805
Sold Date 03/22/23
Style Multi-Level
Bedrooms 4
HOA Y/N Yes
Originating Board Coeur d'Alene Multiple Listing Service
Year Built 2023
Tax Year 2021
Lot Size 7,840 Sqft
Acres 0.18
Property Description
**Seller is offering Buyer Concessions!! This two story floor plan features shake accents at front exterior with covered front porch. The main floor includes 9' ceilings throughout, double door entry and coffered ceilings at the office, coffer ceiling at the family room, and a half bathroom, laminate flooring throughout and a gas fireplace, Open floor concept from the family room, dining room and kitchen. Kitchen features 42'' upper cabinets, island with eating bar overhang, Quartz countertops, stainless steel appliances, and a large corner pantry. The second floor includes a large loft area, all 4 bedrooms, full guest bathroom with double sinks, and the laundry room for added convenience. Master suite features a large walk-in closet and spacious full bathroom that includes double sinks, garden bathtub and 5' fiberglass shower with glass door.
* Photo is a file photo
Location
State ID
County Kootenai
Community Carrington Meadows
Area 03 - Hayden
Zoning Residential
Direction From Atlas Rd, West on Hayden Ave, North on Excalibur, North on Belgrave Loop
Rooms
Basement None, Crawl Space
Interior
Interior Features Central Air, Dryer Hookup - Elec, Gas Fireplace, High Speed Internet, Washer Hookup
Heating Natural Gas, Furnace
Exterior
Exterior Feature Curbs, Landscaping, Lighting, Paved Parking, Rain Gutters, Sidewalks, Sprinkler System - Front, Lawn
Garage Att Garage
Garage Description 2 Car
View Mountain(s)
Roof Type Composition
Attached Garage Yes
Building
Lot Description Open Lot
Foundation Concrete Perimeter
Sewer Public Sewer
Water Public
Schools
School District Lakeland - 272
Others
Tax ID HL7150070060
Read Less Info
Want to know what your home might be worth? Contact us for a FREE valuation!

Our team is ready to help you sell your home for the highest possible price ASAP
Bought with Better Homes and Gardens Hope Realty






