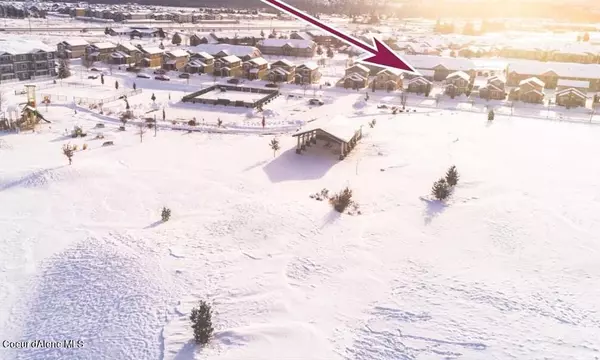$375,000
$375,000
For more information regarding the value of a property, please contact us for a free consultation.
3 Beds
2.5 Baths
1,302 SqFt
SOLD DATE : 03/17/2023
Key Details
Sold Price $375,000
Property Type Single Family Home
Sub Type Site Built < 2 Acre
Listing Status Sold
Purchase Type For Sale
Square Footage 1,302 sqft
Price per Sqft $288
Subdivision Tullamore
MLS Listing ID 22-11543
Sold Date 03/17/23
Style Multi-Level
Bedrooms 3
HOA Y/N Yes
Originating Board Coeur d'Alene Multiple Listing Service
Year Built 2012
Annual Tax Amount $1,804
Tax Year 2022
Lot Size 3,920 Sqft
Acres 0.09
Property Description
NEAT AND TIDY 3 BDRM 2.5 BATH TULLAMORE HOME W/MAIN FLOOR MASTER, & 2 CAR GARAGE SITUATED ACROSS THE STREET FROM A +/- 8-ACRE CITY PARK! You can't beat the location of Tullamore, a master planned community off Hwy 41 with easy access to Post Falls, Hayden, CDA, Rathdrum and I-90. Low maintenance home with gas appliances, and main floor living. Plenty of storage with ample kitchen cabinets, a large storage room/pantry under the staircase, and oversized 2-car garage w/ a 220 outlet. Thoughtfully laid out kitchen with gas range, under counter lighting, and a view of the park and mountains beyond. This home boasts a gas forced air furnace, A/C, two ext. hose bibs, covered porch, partially covered patio, raised garden box, sidewalks, curbs, lawn, landscape and sprinklers. Enjoy the +/- 8-acre city park directly across the street w/pickleball, basketball, volleyball, playground, restrooms, picnic shelter, splash pad, & summer concert series. Low maintenance living in a five-star location!
Location
State ID
County Kootenai
Community Tullamore
Area 02 - Post Falls
Zoning PF-CCS
Direction From I-90, N on Hwy 41, W on Early Dawn, first L on E Bogie to the property.
Rooms
Basement None, Crawl Space
Interior
Interior Features Cable TV, Central Air, Dryer Hookup - Elec, High Speed Internet, Washer Hookup
Heating Natural Gas, Forced Air, Furnace
Exterior
Exterior Feature Covered Patio, Covered Porch, Garden, Landscaping, Lighting, Open Patio, Paved Parking, Rain Gutters, Sidewalks, Sprinkler System - Back, Sprinkler System - Front, Lawn
Garage Att Garage
Garage Description 2 Car
View Mountain(s), Territorial, Neighborhood
Roof Type Composition
Attached Garage Yes
Building
Lot Description Level, Open Lot, Alley Access
Foundation Concrete Perimeter
Sewer Public Sewer
Water Community System
New Construction No
Schools
School District Post Falls - 273
Others
Tax ID PK3030010130
Read Less Info
Want to know what your home might be worth? Contact us for a FREE valuation!

Our team is ready to help you sell your home for the highest possible price ASAP
Bought with Silvercreek Realty Group, LLC






