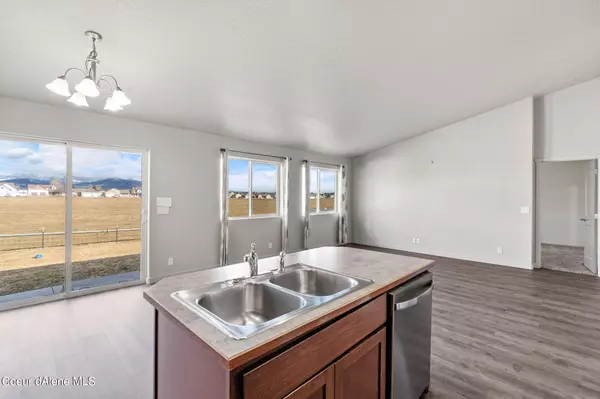$599,900
$599,900
For more information regarding the value of a property, please contact us for a free consultation.
4 Beds
3 Baths
3,040 SqFt
SOLD DATE : 04/14/2023
Key Details
Sold Price $599,900
Property Type Single Family Home
Sub Type Site Built < 2 Acre
Listing Status Sold
Purchase Type For Sale
Square Footage 3,040 sqft
Price per Sqft $197
Subdivision Whiskey Flats
MLS Listing ID 22-10789
Sold Date 04/14/23
Style Single Level
Bedrooms 4
HOA Y/N Yes
Originating Board Coeur d'Alene Multiple Listing Service
Year Built 2017
Annual Tax Amount $2,020
Tax Year 2021
Lot Size 8,712 Sqft
Acres 0.2
Property Description
This 4 bed/3 bath rancher with office and full basement is in like-new condition and is everything you've been hoping for in a home! The home sits on a nearly 1/4 acre corner lot and backs to a huge 10 acre parcel and has gorgeous mountain views from most of the home. Outside lies RV parking, two firepits (1 is gas operated), full sprinkler system, and multiple fenced & raised garden beds. The home features a main floor primary bedroom suite, main floor laundry, tall vaulted ceilings, and new LVP flooring & paint throughout the living areas. The home is equipped with an air purifier that circulates through the entirety of the home. The basement is the ultimate entertainment center and comes with a wet bar with granite countertops, giant family room, theatre room, and a secret safe room/vault. Homes like this with such a feeling of space and big view yet so close to everything are truly a rare thing.
Location
State ID
County Kootenai
Community Whiskey Flats
Area 02 - Post Falls
Zoning R-1
Direction From N Spokane St, turn left onto W Poleline Ave, right on Chase Rd. Turn right on W Grange Ave, left on N Florence/Woodford St, right on W Tennessee Ave.
Rooms
Basement Finished
Main Level Bedrooms 2
Interior
Interior Features Cable Internet Available, Cable TV, Central Air, Dryer Hookup - Elec, Dryer Hookup - Gas, High Speed Internet, Smart Thermostat, Washer Hookup
Heating Electric, Natural Gas, Forced Air
Exterior
Exterior Feature Covered Porch, Curbs, Fire Pit, Garden, Landscaping, Open Patio, Paved Parking, Rain Gutters, RV Parking - Open, Sidewalks, Sprinkler System - Back, Sprinkler System - Front, Fencing - Full, Lawn
Garage Att Garage
Garage Description 2 Car
View Mountain(s), Territorial, Neighborhood
Roof Type Composition
Attached Garage Yes
Building
Lot Description Corner Lot, Level, Open Lot
Foundation Concrete Perimeter
Sewer Public Sewer
Water Public
New Construction No
Schools
School District Post Falls - 273
Others
Tax ID PL1060020010
Read Less Info
Want to know what your home might be worth? Contact us for a FREE valuation!

Our team is ready to help you sell your home for the highest possible price ASAP
Bought with Silvercreek Realty Group, LLC






