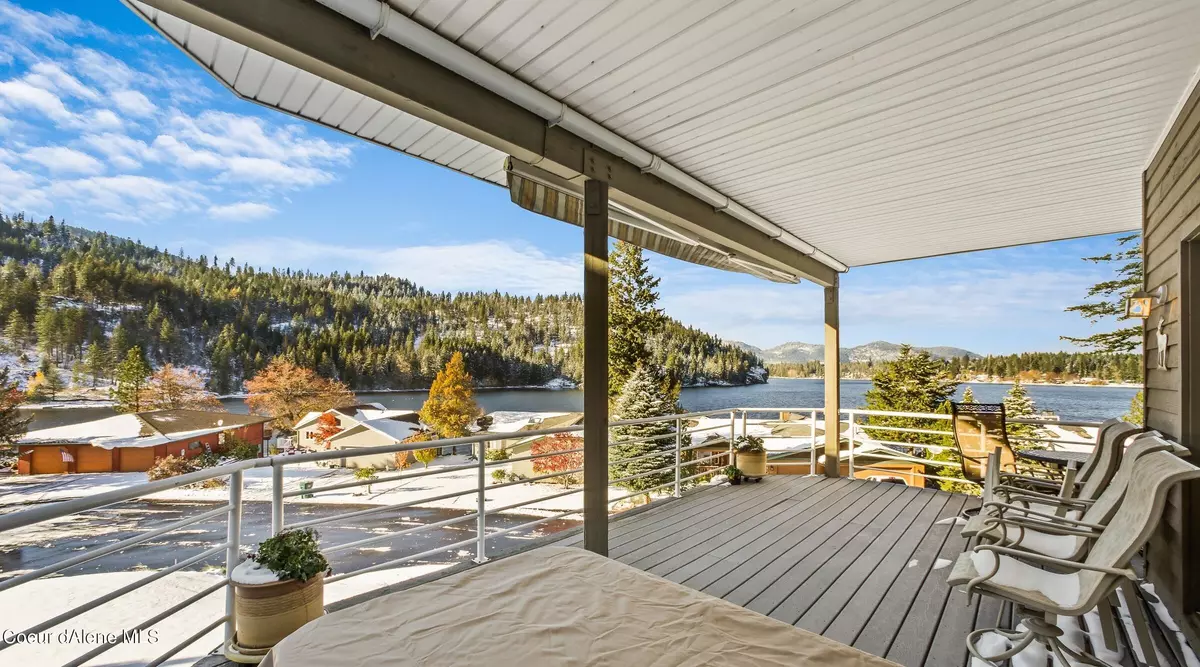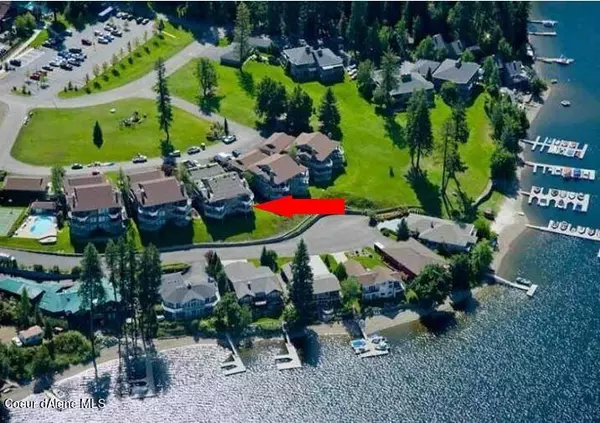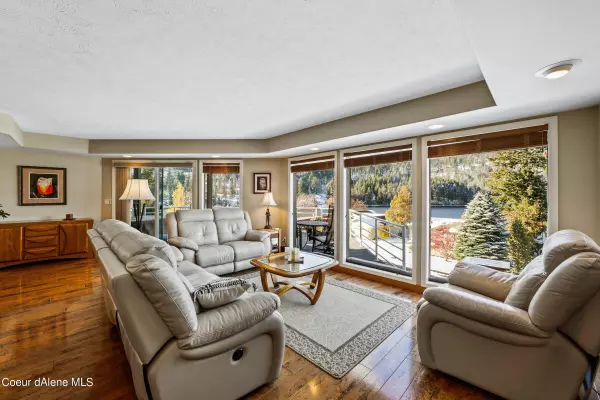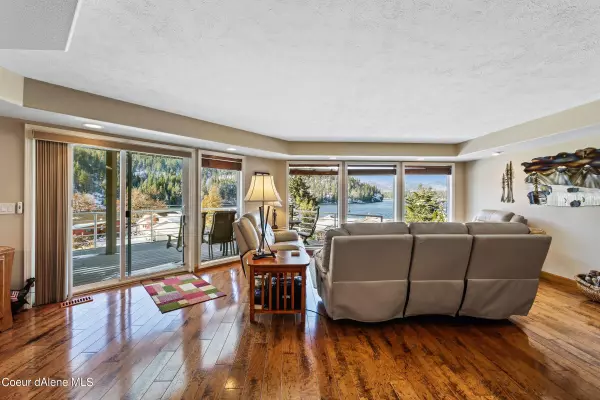$539,500
$539,500
For more information regarding the value of a property, please contact us for a free consultation.
2 Beds
2 Baths
1,444 SqFt
SOLD DATE : 05/03/2023
Key Details
Sold Price $539,500
Property Type Condo
Sub Type Condominium
Listing Status Sold
Purchase Type For Sale
Square Footage 1,444 sqft
Price per Sqft $373
Subdivision Twin Lakes Village/
MLS Listing ID 22-10905
Sold Date 05/03/23
Style Condo
Bedrooms 2
HOA Y/N Yes
Originating Board Coeur d'Alene Multiple Listing Service
Year Built 1990
Annual Tax Amount $1,913
Tax Year 2021
Lot Size 3,484 Sqft
Acres 0.08
Property Description
These incredible secondary waterfront condos rarely come on the market so don't miss out on this opportunity to own one & it's priced to sell!! 2 bdrm, 2 bth, 1444 sqft. Open concept, large kitchen w/granite, huge pantry & eating bar. Floor to ceiling windows & huge deck (gas plumbed for BBQ), that offers plenty of space for entertaining w/unparalleled mountain & water views. Spacious master en-suite w/double sinks in bathroom.
New gas furnace w/forced air heat/AC. Beautiful plank flooring. Comes w/all appliances including W&D. Oversized 1 car detached garage w/room for a golf cart. Condo HOA includes W/S/G, private pool, cabana & sports court. TLV HOA includes unlimited golf, tennis, pickle-ball, community beach & swimming pool, clubhouse, pro-shop & restaurant. Boat slips for rent (based on availability). Come & enjoy seasonal living or year round enjoyment in this gorgeous condo that's situated in a very desirable community which has so much to offer!
Location
State ID
County Kootenai
Community Twin Lakes Village/
Area 04 - Rathdrum/Twin Lakes
Zoning RESRES
Direction Travel N of Rathdrum on Hwy 41 to Twin Lakes Village Golf Course. Turn left at Village Blvd/Scarcello Rd. Follow Village Blvd west past the clubhouse. Turn right on N Viewpoint Dr & follow to Unit #9.
Rooms
Basement None, Crawl Space
Main Level Bedrooms 1
Interior
Interior Features Cable Internet Available, Cable TV, Central Air, Dryer Hookup - Elec, High Speed Internet, Smart Thermostat, Washer Hookup
Heating Natural Gas, Forced Air, Heat Pump, Furnace
Exterior
Exterior Feature Covered Deck, Curbs, Landscaping, Lighting, Open Deck, Paved Parking, Pool, Inground, Rain Gutters, Sidewalks, Sprinkler System - Back, Sprinkler System - Front, Lawn
Garage Det Garage
Garage Description 1 Car
Waterfront Yes
Waterfront Description Secondary Wtr Frnt
View Mountain(s), Lake
Roof Type Composition
Attached Garage No
Building
Lot Description Open Lot, On Golf Course
Foundation Concrete Perimeter
Sewer Community System
Water Public, Irrigation Water
New Construction No
Schools
School District Lakeland - 272
Others
Tax ID 005100030090
Read Less Info
Want to know what your home might be worth? Contact us for a FREE valuation!

Our team is ready to help you sell your home for the highest possible price ASAP
Bought with Windermere Real Estate/City Group, LLC






