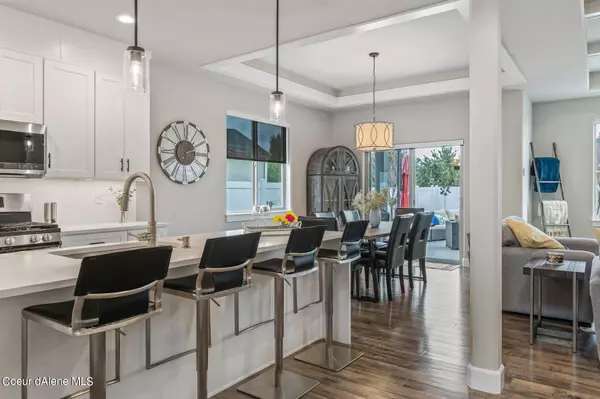$685,000
$685,000
For more information regarding the value of a property, please contact us for a free consultation.
3 Beds
2.5 Baths
1,965 SqFt
SOLD DATE : 05/09/2023
Key Details
Sold Price $685,000
Property Type Single Family Home
Sub Type Site Built < 2 Acre
Listing Status Sold
Purchase Type For Sale
Square Footage 1,965 sqft
Price per Sqft $348
Subdivision Giovanni Estates
MLS Listing ID 23-2274
Sold Date 05/09/23
Style Multi-Level
Bedrooms 3
HOA Y/N Yes
Originating Board Coeur d'Alene Multiple Listing Service
Year Built 2018
Annual Tax Amount $2,825
Tax Year 2022
Lot Size 8,276 Sqft
Acres 0.19
Property Description
ELEGANT & MODERN, OPEN FLOOR PLAN 3 BEDROOM / 2.5 BATH PLUS OFFICE 1965 SQ FT HOME IN GREAT HAYDEN LOCATION OF GIOVANI ESTATES. Interior features include: trey ceilings in living room and dining, beautiful lighting fixtures, floor to ceiling stacked stone gas fireplace, huge kitchen island with quartz counters & 42' high soft close doors and drawers, stainless steel appliances, walk in pantry, office with built-ins, master bath has dual vanities, with soaking tub and gorgeous mud set tile shower, laminate & tile flooring throughout main level, power shades on almost all windows. Exterior features include: 14 x 16 workshop with double doors, loft, power & mostly insulated, double gated graveled storage beside house. Entertain on the extra large covered patio & fully fenced private backyard and enjoy the well thought out landscaping. WHY WAIT FOR NEW CONSTRUCTION WHEN YOU CAN HAVE IT NOW?
Location
State ID
County Kootenai
Community Giovanni Estates
Area 03 - Hayden
Zoning Hayden-R-1 - Re
Direction Hwy 95 to west on W Prairie Ave to north on N Atlas Rd to west on W Giovanni Ln. There is no sign at listing.
Rooms
Basement None, Crawl Space
Interior
Interior Features Cable Internet Available, Cable TV, Central Air, Dryer Hookup - Elec, Gas Fireplace, High Speed Internet, Washer Hookup
Heating Electric, Natural Gas, Forced Air, Fireplace(s), Furnace
Exterior
Exterior Feature Covered Patio, Covered Porch, Curbs, Landscaping, Lighting, Open Patio, Paved Parking, Rain Gutters, Sidewalks, Sprinkler System - Back, Sprinkler System - Front, See Remarks, Fencing - Full, Lawn
Garage Att Garage
Garage Description 2 Car
View Mountain(s), Territorial, Neighborhood
Roof Type Composition
Attached Garage Yes
Building
Lot Description Level, Open Lot, Southern Exposure
Foundation Concrete Perimeter
Sewer Public Sewer
Water Community System
New Construction No
Schools
School District Cda - 271
Others
Tax ID HL1980010050
Read Less Info
Want to know what your home might be worth? Contact us for a FREE valuation!

Our team is ready to help you sell your home for the highest possible price ASAP
Bought with EXP Realty






