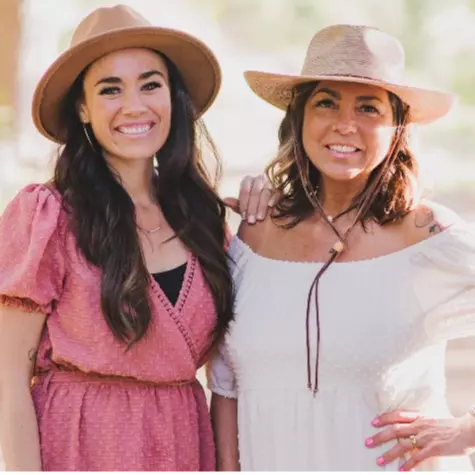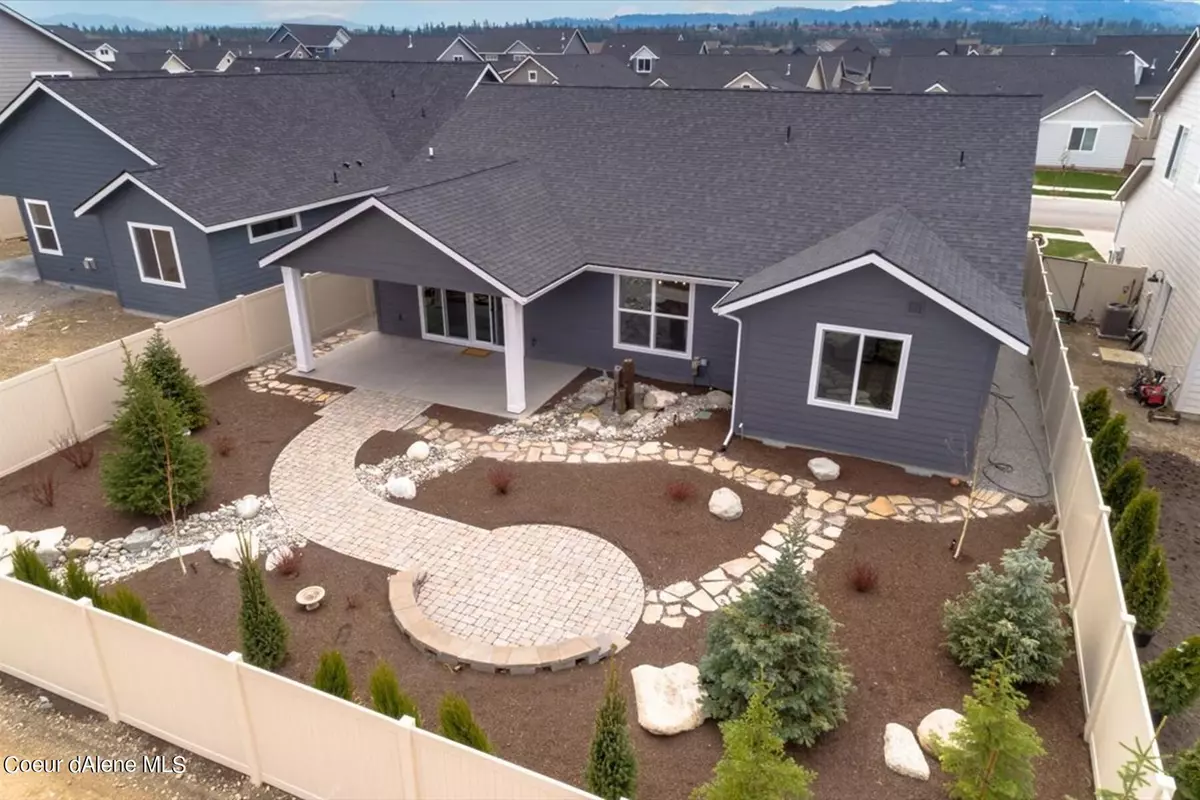$614,900
$614,900
For more information regarding the value of a property, please contact us for a free consultation.
3 Beds
2.5 Baths
2,132 SqFt
SOLD DATE : 05/12/2023
Key Details
Sold Price $614,900
Property Type Single Family Home
Sub Type Site Built < 2 Acre
Listing Status Sold
Purchase Type For Sale
Square Footage 2,132 sqft
Price per Sqft $288
Subdivision Foxtail
MLS Listing ID 23-2134
Sold Date 05/12/23
Style Single Level
Bedrooms 3
HOA Y/N Yes
Originating Board Coeur d'Alene Multiple Listing Service
Year Built 2021
Annual Tax Amount $3,136
Tax Year 2022
Lot Size 7,405 Sqft
Acres 0.17
Property Description
A spacious, open, single-level 3 bedroom 2.5 bath home, this Architerra built Fairview floor plan is located in the Foxtail neighborhood and is move-in ready! Completed in 2022, this home has been tastefully finished with many northwest upgrades including professional landscaping with paver stone patio, basalt & granite water feature, night lighting, drip irrigation and 10'x20' covered patio. Custom lighting and top-down, bottom-up blinds throughout (remote controlled in living room). All rooms are wired for TV & internet. Finished 2-car garage with built-in storage and work bench. Inside you'll find a large great room featuring vaulted ceiling and stone accented gas fireplace. Amazing entertainment spaces immersed with natural light. Gourmet kitchen with nearly new stainless steel appliances included. Soft-close cabinetry, quartz countertops, full-height backsplash, large island and walk-in pantry. Primary bedroom includes a large walk-in closet and en suite with quartz countertops, double sinks, tiled shower, soaker tub and water closet. A/C, gas furnace and washer/dryer included! Just minutes to retail, I-90, elementary and high schools, parks and trails.
Location
State ID
County Kootenai
Community Foxtail
Area 02 - Post Falls
Zoning R-1
Direction From I90, Exit 5; North on Hwy 41; Right on Poleline; Left on Fennecus; Left on Corsac Fox to home on Right.
Rooms
Basement None, Crawl Space
Main Level Bedrooms 2
Interior
Interior Features Cable Internet Available, Cable TV, Central Air, Gas Fireplace, Washer Hookup
Heating Natural Gas, Forced Air
Exterior
Exterior Feature Covered Patio, Covered Porch, Curbs, Landscaping, Lighting, Paved Parking, Rain Gutters, Sidewalks, Sprinkler System - Back, Sprinkler System - Front, Fencing - Full, Lawn
Garage Att Garage
Garage Description 2 Car
View Territorial, Neighborhood
Roof Type Composition
Attached Garage Yes
Building
Lot Description Level
Foundation Concrete Perimeter
Sewer Public Sewer
Water Public
New Construction No
Schools
School District Post Falls - 273
Others
Tax ID PL4140200050
Read Less Info
Want to know what your home might be worth? Contact us for a FREE valuation!

Our team is ready to help you sell your home for the highest possible price ASAP
Bought with Silvercreek Realty Group, LLC






