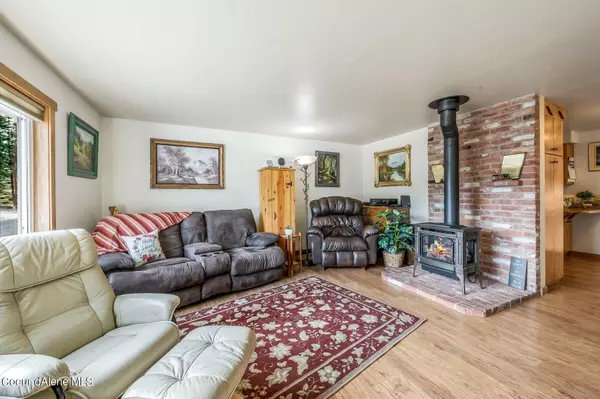$525,000
$525,000
For more information regarding the value of a property, please contact us for a free consultation.
3 Beds
1 Bath
1,036 SqFt
SOLD DATE : 05/12/2023
Key Details
Sold Price $525,000
Property Type Single Family Home
Sub Type Site Built < 2 Acre
Listing Status Sold
Purchase Type For Sale
Square Footage 1,036 sqft
Price per Sqft $506
Subdivision Parkview
MLS Listing ID 23-2189
Sold Date 05/12/23
Style Single Level
Bedrooms 3
HOA Y/N No
Originating Board Coeur d'Alene Multiple Listing Service
Year Built 1980
Annual Tax Amount $1,725
Tax Year 2022
Lot Size 0.260 Acres
Acres 0.26
Property Description
Charming Post Falls Home and Shop! You don't want to miss this immaculate home 2 blocks from the Spokane River and Boat Launch. Priced under assessed value, this home has so much to offer. This 3 Bedroom 1 Bath cozy floorplan has been upgraded with hardwood doors, trim and laminate floors throughout. Plus warm up to your Berkshire free standing gas stove. Finished sun porch with storage for added living space. Situated on a .26 acre private and quiet lot you will also find a beautiful 28X38 sq. ft. insulated and heated Shop with custom cabinets. Plus there is also an 9x16 shed that would make a perfect She Shed or can also be used for extra storage. Fully fenced, gated and paved Boat and RV storage. Landscaped low maintenance yard. Come and see this move in ready home!!! View list of upgrades in documents.
Location
State ID
County Kootenai
Community Parkview
Area 02 - Post Falls
Zoning County-AGSUB
Direction From I-90 go south on Spokane Street which turns into Riverview Right on W. Parkway Left in W. Parkview Home is on the right.
Rooms
Basement None, Crawl Space
Main Level Bedrooms 2
Interior
Interior Features Central Air, Dryer Hookup - Elec, Washer Hookup
Heating Natural Gas, Forced Air, Stove - Gas, Furnace
Exterior
Exterior Feature RV Parking - Open, Fencing - Full
Garage Att Garage
Garage Description 1 Car
View Territorial, Neighborhood
Roof Type Composition
Attached Garage Yes
Building
Lot Description Level
Foundation Concrete Perimeter
Sewer Septic System
Water Shared Well
New Construction No
Schools
School District Post Falls - 273
Others
Tax ID 058200010040
Read Less Info
Want to know what your home might be worth? Contact us for a FREE valuation!

Our team is ready to help you sell your home for the highest possible price ASAP
Bought with Mike Icardo Realty






