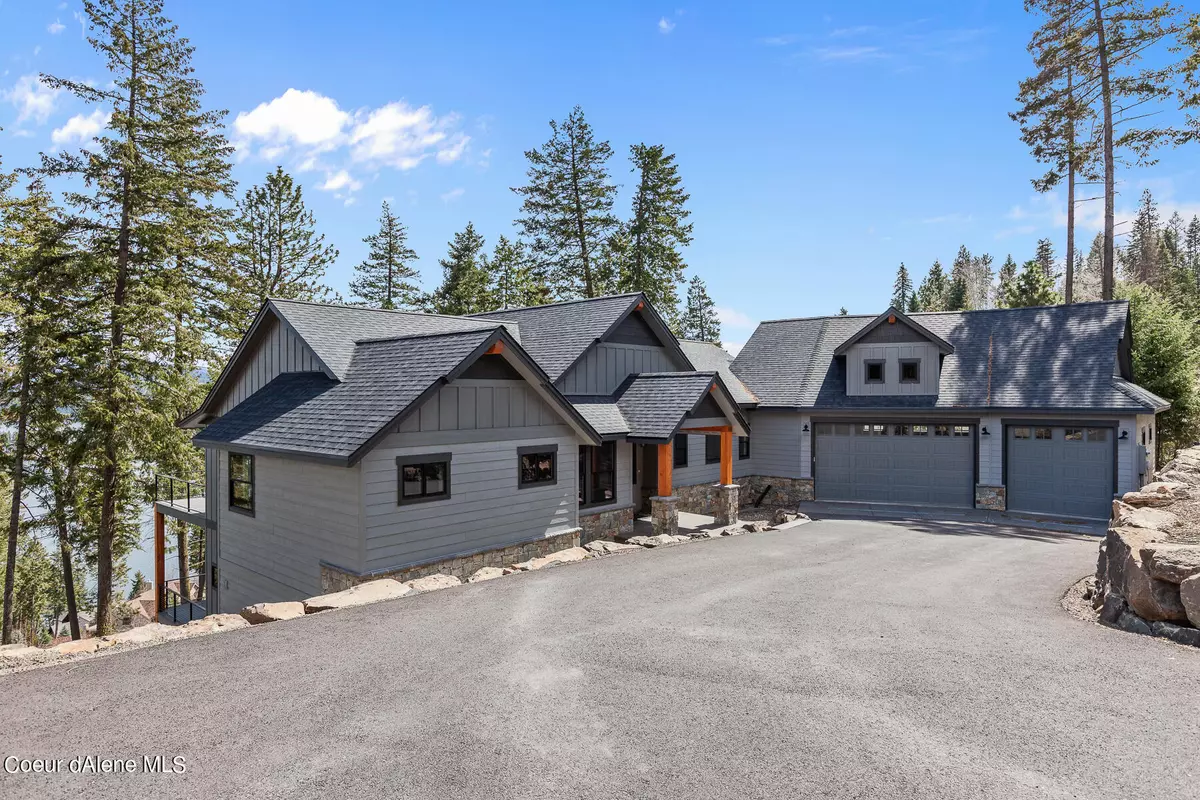$1,695,000
$1,695,000
For more information regarding the value of a property, please contact us for a free consultation.
4 Beds
3.5 Baths
4,394 SqFt
SOLD DATE : 05/15/2023
Key Details
Sold Price $1,695,000
Property Type Single Family Home
Sub Type Site Built < 2 Acre
Listing Status Sold
Purchase Type For Sale
Square Footage 4,394 sqft
Price per Sqft $385
Subdivision Harbor View
MLS Listing ID 23-1588
Sold Date 05/15/23
Style Daylight Single Level
Bedrooms 4
HOA Y/N Yes
Originating Board Coeur d'Alene Multiple Listing Service
Year Built 2022
Annual Tax Amount $1,191
Tax Year 2022
Lot Size 0.760 Acres
Acres 0.76
Property Description
Welcome to Harbor View Estates! This new custom lake view home boasts almost 4400 square feet of luxury living with 4 bedrooms and 3.5 baths. The abundance of windows and high ceilings flood the home with natural light, highlighting the exquisite craftsmanship throughout. The great room is the perfect place to entertain with its vaulted ceilings, creating a sense of grandeur and space. Step out onto the large covered decks, where you can enjoy stunning lake and mountain views while relaxing in the fresh air. The large 3 car garage features 9-foot doors, providing ample space for your vehicles and additional storage needs. Additionally, the lower level is a daylighted area with 11' ceilings, perfect for additional living space or storage. This home is equipped with a Kohler generator for added convenience and peace of mind. The garage is also outfitted with an outlet for charging electric cars. The natural stone used in both the interior and exterior adds to the already stunning design, and there are numerous upgrades throughout the home.
Come experience the best in luxury lakeview living in this gated community of Harbor View Estates!
Location
State ID
County Kootenai
Community Harbor View
Area 11 - Cd'A Rural-West
Zoning Res
Direction Hwy 95 South, Left on Kidd Island Rd, Right at second Hull Loop Road, Left on Harbor View Drive, go through gate continue on Harbor View Drive to home.
Rooms
Basement Finished
Main Level Bedrooms 1
Interior
Interior Features Central Air, Dryer Hookup - Elec, Fireplace, Washer Hookup
Heating Propane, Forced Air
Exterior
Exterior Feature Covered Deck, Covered Porch, Landscaping, Lighting, Open Deck, Paved Parking
Garage Att Garage
Garage Description 2 Car
View Mountain(s), Lake, Neighborhood
Roof Type Composition
Attached Garage Yes
Building
Foundation Concrete Perimeter
Sewer Community System
Water Community System
Schools
School District Cda - 271
Others
Tax ID 03370001053A
Read Less Info
Want to know what your home might be worth? Contact us for a FREE valuation!

Our team is ready to help you sell your home for the highest possible price ASAP
Bought with CENTURY 21 Beutler & Associates






