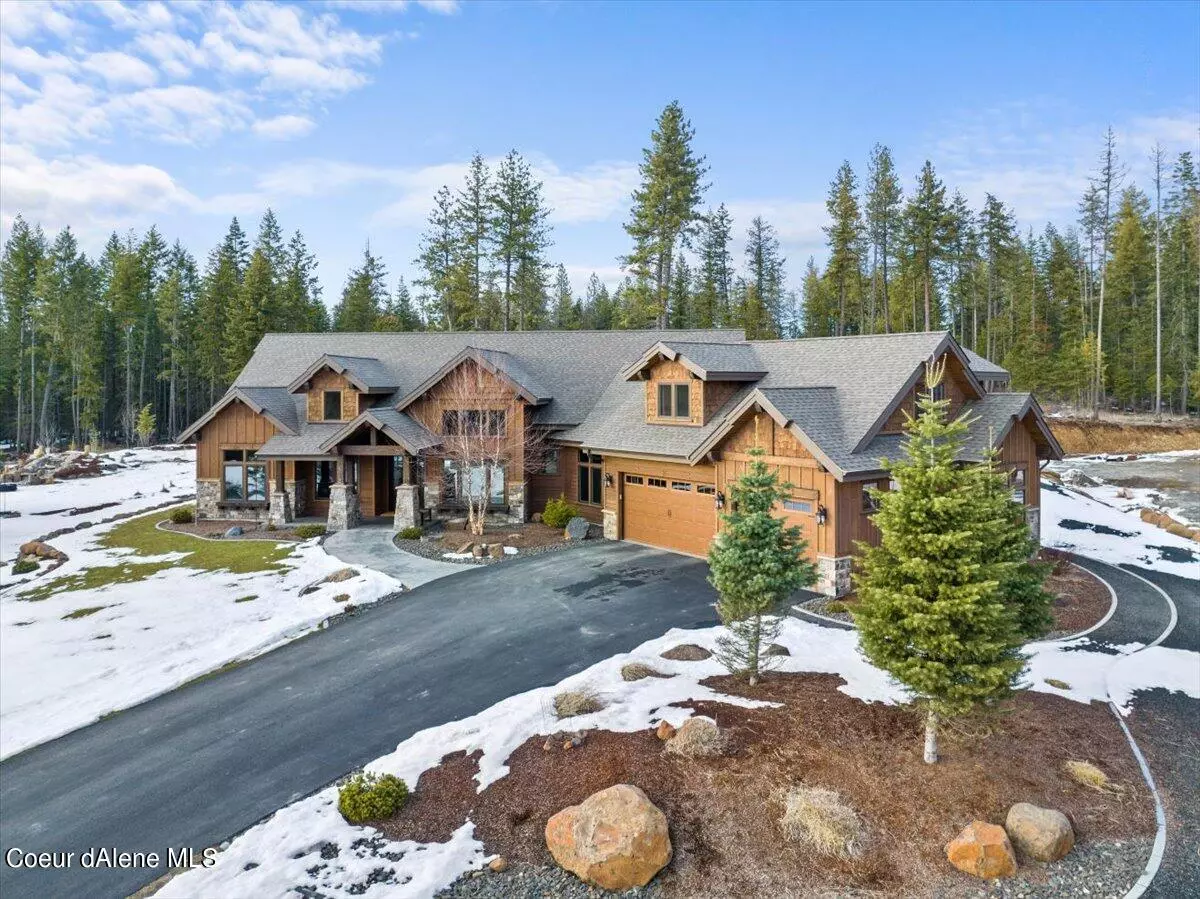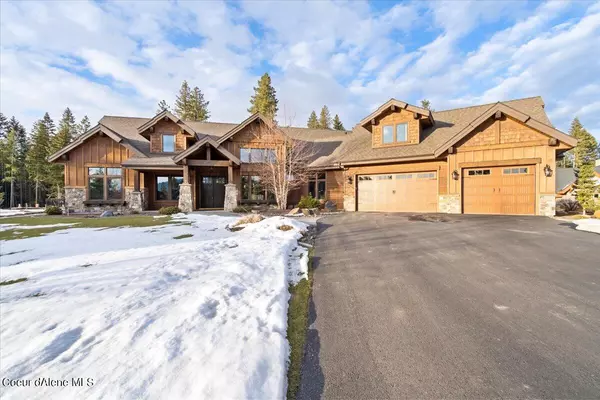$2,250,000
$2,250,000
For more information regarding the value of a property, please contact us for a free consultation.
4 Beds
4.5 Baths
3,823 SqFt
SOLD DATE : 05/15/2023
Key Details
Sold Price $2,250,000
Property Type Single Family Home
Sub Type Site Built < 2 Acre
Listing Status Sold
Purchase Type For Sale
Square Footage 3,823 sqft
Price per Sqft $588
Subdivision Rimrock Meadows Estates
MLS Listing ID 23-1624
Sold Date 05/15/23
Style Single Level with Bonus Room
Bedrooms 4
HOA Y/N Yes
Originating Board Coeur d'Alene Multiple Listing Service
Year Built 2018
Annual Tax Amount $7,479
Tax Year 2022
Lot Size 1.040 Acres
Acres 1.04
Property Description
Exquisite Hayden 4-Bedroom, 4.5 Bath Hayden home in the prestigious, gated, Rimrock Meadows community nestled up to the English Point hiking trails, a 360-acre USFS property. Entertainer's delight and 2018 Parade of Homes People's Choice Winner! Southern exposure offering abundant natural light, impressive use of timber and natural stone including rustic beams and posts and T&G wood on the vaulted ceilings. Lavish kitchen with large island for gathering, casual dining overlooking the backyard waterfall, 80-bottle wine refrigerator, built-in refrigerator and freezer, massive custom pantry, Thermador appliances incl. 6-burner gas range w/pot filler above. Primary Suite w/Flex Room, vaulted T&G ceilings, gas FP, and patio door. Luxurious bath w/ gas FP, his and hers closets, soaker tub, dual head shower, radiant floor heat. Two additional En-Suite bedrooms on the main floor and rec. room, bed and full bath in the bonus suite. Spacious covered patio, gas firepit, stunning water feature.
Location
State ID
County Kootenai
Community Rimrock Meadows Estates
Area 03 - Hayden
Zoning Res Res
Direction From I-90, N on Hwy 95, E on Lancaster, S on Meadow Wood Lane, E on Cattail to the property. (gated community)
Rooms
Basement None, Crawl Space
Main Level Bedrooms 2
Interior
Interior Features Central Air, Dryer Hookup - Elec, Gas Fireplace, High Speed Internet, Security System, Washer Hookup
Heating Electric, Natural Gas, Radiant, Fireplace(s), Furnace
Exterior
Exterior Feature Covered Patio, Covered Porch, Fire Pit, Landscaping, Lighting, Open Patio, Paved Parking, Rain Gutters, Sprinkler System - Back, Sprinkler System - Front, Water Feature, Lawn
Garage Att Garage
Garage Description 3 Car
View Mountain(s), Territorial, Neighborhood
Roof Type Composition
Attached Garage Yes
Building
Lot Description Level, Open Lot, Sloped, Southern Exposure, Wooded
Foundation Concrete Perimeter
Sewer Public Sewer
Water Community System
New Construction No
Schools
School District Cda - 271
Others
Tax ID 0L2340010070
Read Less Info
Want to know what your home might be worth? Contact us for a FREE valuation!

Our team is ready to help you sell your home for the highest possible price ASAP
Bought with Professional Realty Services I






