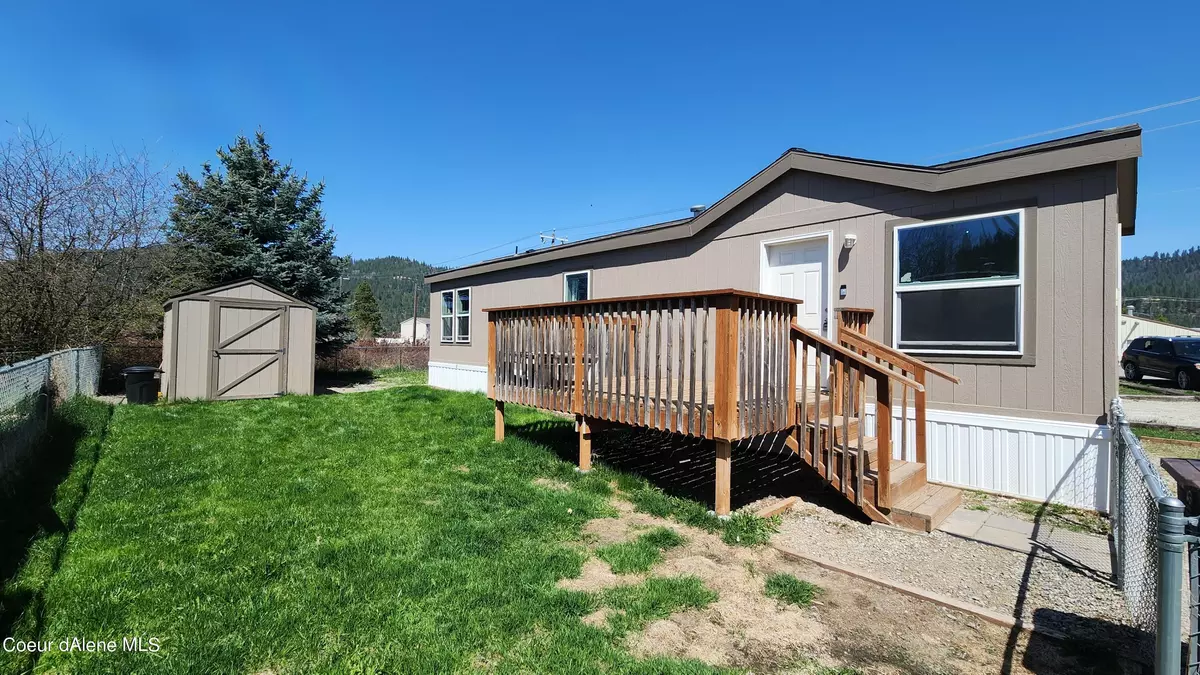$64,400
$64,400
For more information regarding the value of a property, please contact us for a free consultation.
2 Beds
1 Bath
676 SqFt
SOLD DATE : 05/19/2023
Key Details
Sold Price $64,400
Property Type Manufactured Home
Sub Type Manufactured, Leased Land
Listing Status Sold
Purchase Type For Sale
Square Footage 676 sqft
Price per Sqft $95
Subdivision Smelterville
MLS Listing ID 23-3093
Sold Date 05/19/23
Style Manufactured Single Wide
Bedrooms 2
HOA Y/N Yes
Originating Board Coeur d'Alene Multiple Listing Service
Year Built 2018
Annual Tax Amount $346
Tax Year 2022
Property Description
Motivated Seller! This beautiful 2bed/1bath 2018 MH is clean, move-in ready with huge driveway, large front porch, fenced backyard with sprinkler system, garden shed & room for your vegetable garden. Inside, you find a well equipped kitchen and many windows let in the light for a cozy atmosphere where you can see the surrounding mountains. Large closet in main bedroom. Lots of privacy.
Well insulated pipes underneath, great internet speeds. Absolute convenience walk 5 min to Walmart, walk to the vintage store, the post office or get a coffee & pie at Mae's Market. Bike or hike the Trail of the Coeur d'Alenes right from your backyard.
Lot rent is $350/month incl. water, sewer, garbage, pet friendly, great management. Cash only.
Location
State ID
County Shoshone
Community Smelterville
Area 12 - Silver Valley
Zoning MH in park
Direction Take I-90 exit 48 south, at stop sign turn west onto W Fork Pine Creek Rd. Then turn right onto Breeden Street. Home is on the left the second to last on the block.
Rooms
Basement None, Crawl Space
Main Level Bedrooms 1
Interior
Interior Features High Speed Internet, Satellite, Smart Thermostat
Heating Natural Gas, Forced Air
Exterior
Exterior Feature Landscaping, Open Deck, Sprinkler System - Back, Sprinkler System - Front, Fencing - Full, Lawn
Garage None
Garage Description None
View Mountain(s), Neighborhood
Roof Type Composition
Attached Garage No
Building
Lot Description Level, Open Lot, Southern Exposure
Foundation Concrete Perimeter
Sewer Public Sewer
Water Public
New Construction No
Schools
School District Kellogg Jt - 391
Others
Tax ID MH01013A
Read Less Info
Want to know what your home might be worth? Contact us for a FREE valuation!

Our team is ready to help you sell your home for the highest possible price ASAP
Bought with EXP Realty






