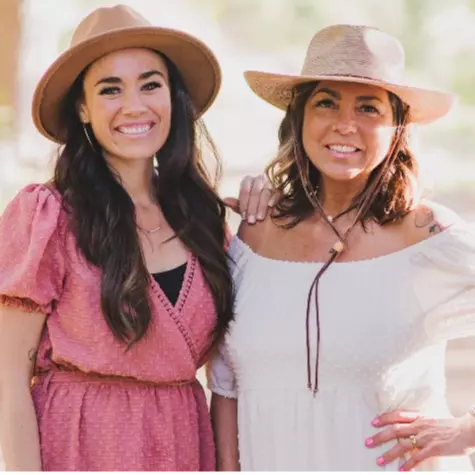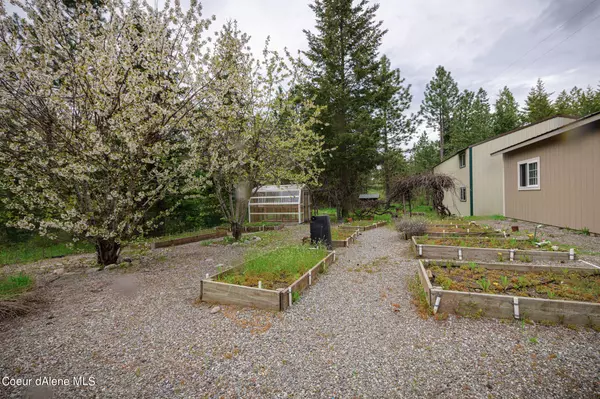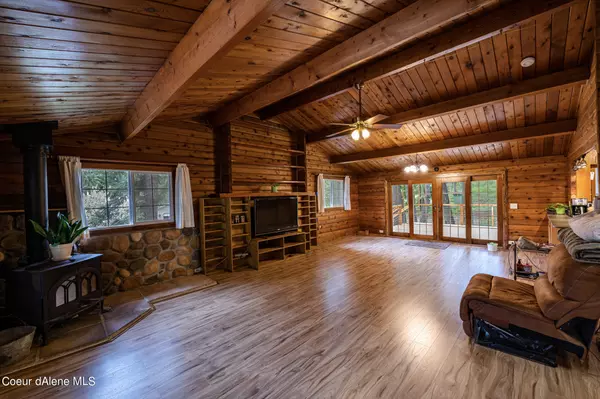$745,000
$745,000
For more information regarding the value of a property, please contact us for a free consultation.
4 Beds
2 Baths
2,490 SqFt
SOLD DATE : 05/31/2023
Key Details
Sold Price $745,000
Property Type Single Family Home
Sub Type Site Built > 2 Acres
Listing Status Sold
Purchase Type For Sale
Square Footage 2,490 sqft
Price per Sqft $299
Subdivision Bar Circle S Est
MLS Listing ID 23-3210
Sold Date 05/31/23
Style Multi-Level
Bedrooms 4
HOA Y/N No
Originating Board Coeur d'Alene Multiple Listing Service
Year Built 1975
Annual Tax Amount $2,054
Tax Year 2022
Lot Size 5.120 Acres
Acres 5.12
Property Description
Don't miss out on this unique and charming rustic-style home, situated on 5 beautiful and fully forested acres just 5 minutes outside of Rathdrum. Conveniently located only 1/4 mile from Twin Lakes and just a 1/2 mile away from the Twin Lakes Golf Course, this property offers the perfect combination of privacy and convenience. The home features an oversized detached 3-car garage and a 30' x 40' two-story pole barn, with one half fully insulated with concrete floors and the other half designed in a classic barn style - perfect for animals.Inside, this spacious 2-story home boasts 4 bedrooms, 2 bathrooms, a large bonus room, a spacious mudroom/pantry area, and office space, all with stunning views. The living room features high vaulted ceilings, a cozy wood-burning stove, and new laminate wood flooring, creating the perfect space to relax and entertain. The fully renovated kitchen is a chef's dream, complete with new granite countertops, an updated kitchen sink, and sleek black stainless-steel appliances. The upstairs bathroom has been fully redone, featuring a new vinyl plank floor, tub, and beautiful wooden walls and ceiling. Enjoy the best of Idaho living in your own cabin-style home, surrounded by nature and all the outdoor activities the area has to offer.
Location
State ID
County Kootenai
Community Bar Circle S Est
Area 04 - Rathdrum/Twin Lakes
Zoning RES
Direction N on HWY 41, right on Charlies Place, driveway is on the right.
Rooms
Basement Finished, Daylight, Walk-out
Main Level Bedrooms 2
Interior
Interior Features Cable Internet Available, Dryer Hookup - Elec, Fireplace, Satellite, Washer Hookup
Heating Wood Stove, Electric, Wood, Baseboard, Pellet Stove
Exterior
Exterior Feature Covered Porch, Fruit Trees, Garden, Lighting, Open Deck, RV Parking - Open
Garage Det Garage
Garage Description 4+ Car
View Mountain(s)
Roof Type Composition
Attached Garage No
Building
Lot Description Wooded
Foundation Concrete Perimeter, Slab
Sewer Septic System
Water Public
New Construction No
Schools
School District Lakeland - 272
Others
Tax ID 032300010010
Read Less Info
Want to know what your home might be worth? Contact us for a FREE valuation!

Our team is ready to help you sell your home for the highest possible price ASAP
Bought with 4 Degrees Real Estate






