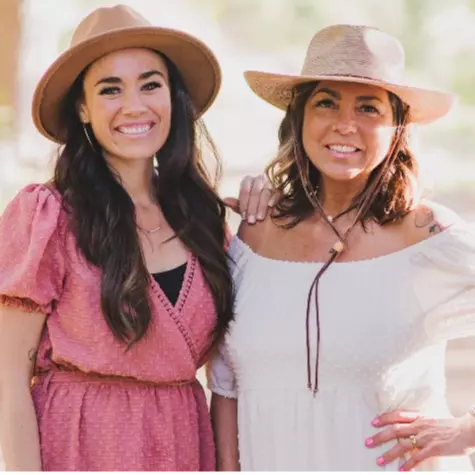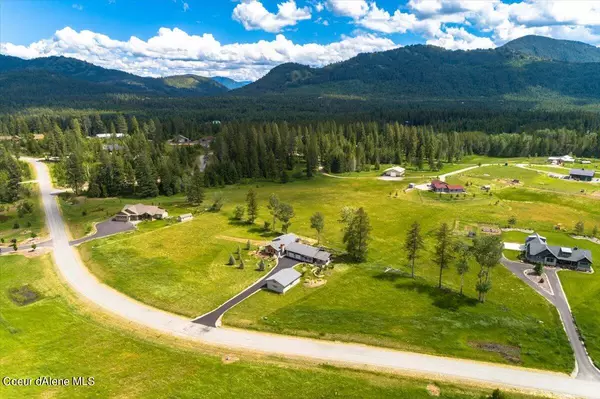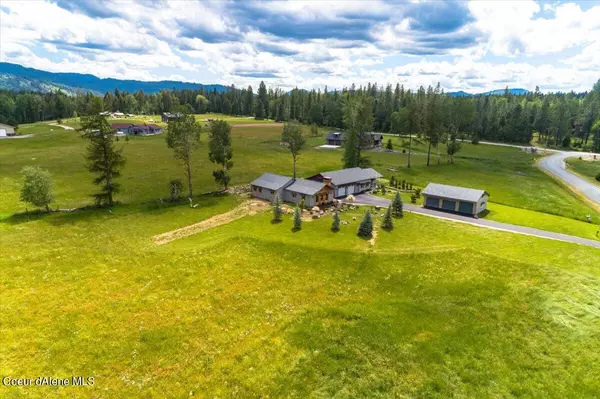$899,000
$899,000
For more information regarding the value of a property, please contact us for a free consultation.
4 Beds
3 Baths
2,410 SqFt
SOLD DATE : 06/01/2023
Key Details
Sold Price $899,000
Property Type Single Family Home
Sub Type Site Built > 2 Acres
Listing Status Sold
Purchase Type For Sale
Square Footage 2,410 sqft
Price per Sqft $373
Subdivision Saddle Ridge
MLS Listing ID 23-2521
Sold Date 06/01/23
Style Single Level
Bedrooms 4
HOA Y/N No
Originating Board Coeur d'Alene Multiple Listing Service
Year Built 2018
Annual Tax Amount $3,587
Tax Year 2022
Lot Size 5.000 Acres
Acres 5.0
Property Description
Gorgeous custom craftsman home located on 5 beautiful acres with paved road access. There is an attached guest home with custom finishes. Some of the features are cedar and knotty Alder trim and crown molding, 9' ceilings, solid knotty alder doors, Huntwood custom kitchen cabinets, stained Knotty Alder with soft close doors, and lazy susans at each corner, granite countertops, Bosch Refrigerator and Dishwasher, Kitchenaid Duel Fuel and Convection Chef Range, granite fireplace with free standing wood burning stove, and walls of windows offering gorgeous views. Garage is insulated and heated. R Value rated 13.45 There is also a 24 x 38 shop with 3 stalls and 9' ceilings.
Guest house: Custom built cabinets with Idaho White Pine and Live Edge Countertops in the kitchen, bathroom and great room. 9' Ceilings in the great room, 10'.4'' in the kitchen, bedroom and bathroom.
Trim and Crown Molding: Cedar and Knotty Alder Solid Knotty Alder doors
Samsung Appliances
Location
State ID
County Bonner
Community Saddle Ridge
Area North (Bonner & Boundary)
Zoning rural
Direction Hwy 95 N to Sagle right on Sagle Rd right on S Sagle Rd left on Gallop Circle, 2nd home on right
Rooms
Basement None, Slab on grade
Main Level Bedrooms 3
Interior
Interior Features Dryer Hookup - Elec, Washer Hookup
Heating Cadet, Wood Stove, Electric, Propane
Exterior
Exterior Feature Landscaping
Garage Att Garage
Garage Description 2 Car
View Mountain(s), Territorial
Roof Type Composition
Attached Garage Yes
Building
Lot Description Level, Open Lot
Foundation Concrete Perimeter
Sewer Septic System
Water Well
New Construction No
Schools
School District Lk Pend Oreille - 84
Others
Tax ID RP025250000170A
Read Less Info
Want to know what your home might be worth? Contact us for a FREE valuation!

Our team is ready to help you sell your home for the highest possible price ASAP
Bought with Realm Partners, LLC.






