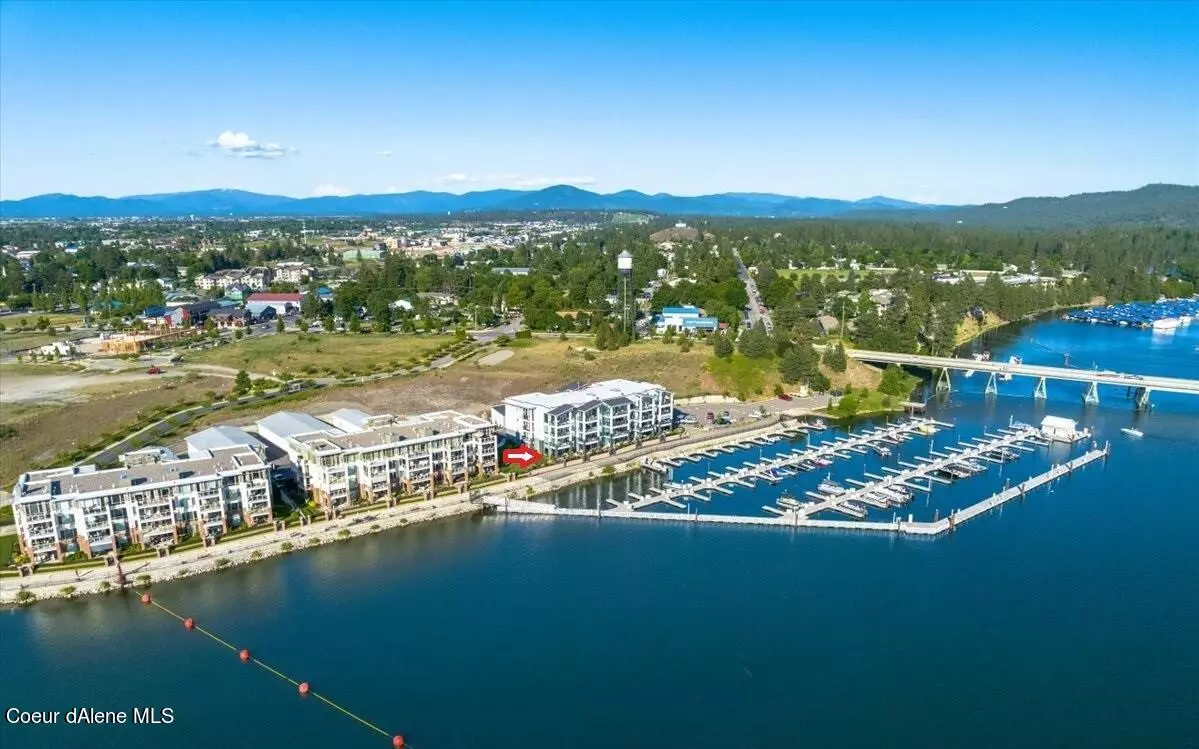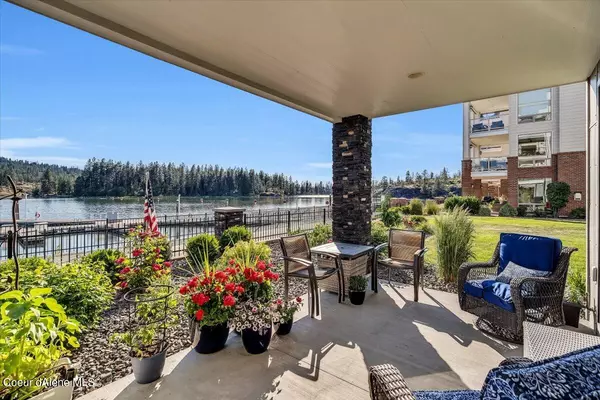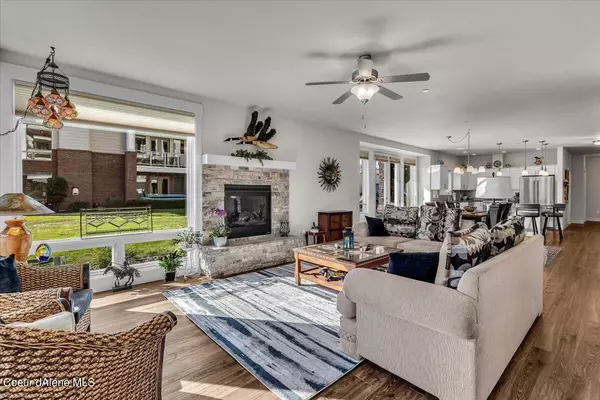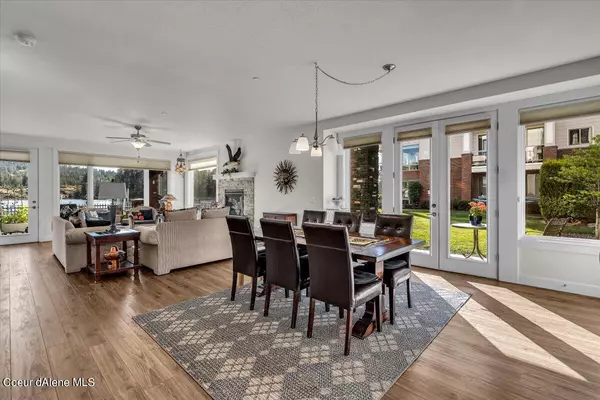$999,000
$999,000
For more information regarding the value of a property, please contact us for a free consultation.
3 Beds
2 Baths
2,122 SqFt
SOLD DATE : 06/06/2023
Key Details
Sold Price $999,000
Property Type Condo
Sub Type Condominium
Listing Status Sold
Purchase Type For Sale
Square Footage 2,122 sqft
Price per Sqft $470
Subdivision Rivers Edge Condo
MLS Listing ID 22-6506
Sold Date 06/06/23
Style Condo
Bedrooms 3
HOA Y/N Yes
Originating Board Coeur d'Alene Multiple Listing Service
Year Built 2018
Annual Tax Amount $5,900
Tax Year 2021
Lot Size 2,178 Sqft
Acres 0.05
Property Description
Easy living is waiting for you in a great ground-floor end unit at The Condos at River's Edge on the Spokane River! The newest building was completed in 2018. Does not have deck issues like the other 2 buildings are experiencing. Great river and mountain views from inside as well as from the water-facing covered patio and another side patio that steps out to an HOA-maintained lawn. Top-level finishes and a single-level floor plan make this the perfect low-maintenance place to call home. This gated community includes a private 24/7 gym and individual garage with a storage mezzanine. One parking spot in a private garage and one in a reserved open space. Easy access to boat slip that may be available for moorage at the River's Edge marina for an additional seasonal lease rate. Close to I-90 access. 12 minutes to CDA and 15 minutes to Spokane Valley. Lease to own terms negotiable.
Location
State ID
County Kootenai
Community Rivers Edge Condo
Area 02 - Post Falls
Zoning SC5-Smartcode-5
Direction West on I-90 to Spokane St. exit, South on Spokane St. to Waterside Dr., Go through the gate on Waterside Dr., last building on the right. The unit is on the West side ground floor
Rooms
Basement None, Slab on grade
Main Level Bedrooms 2
Interior
Interior Features Cable Internet Available, Cable TV, Central Air, Central Vacuum, Dryer Hookup - Elec, Dryer Hookup - Gas, Gas Fireplace, High Speed Internet
Heating Electric, Natural Gas, Forced Air, Fireplace(s), Furnace
Exterior
Exterior Feature Covered Patio, Landscaping, Lighting, Paved Parking, Fencing - Full, Lawn
Garage Det Garage
Garage Description 1 Car
Waterfront No
Waterfront Description Lake/River View
View Mountain(s), Territorial, River
Roof Type Rubber
Attached Garage No
Building
Lot Description Level, Southern Exposure
Foundation Concrete Perimeter
Sewer Public Sewer
Water Public
New Construction No
Schools
School District Post Falls - 273
Others
Tax ID PL2570001010
Read Less Info
Want to know what your home might be worth? Contact us for a FREE valuation!

Our team is ready to help you sell your home for the highest possible price ASAP
Bought with Windermere/Hayden, LLC






