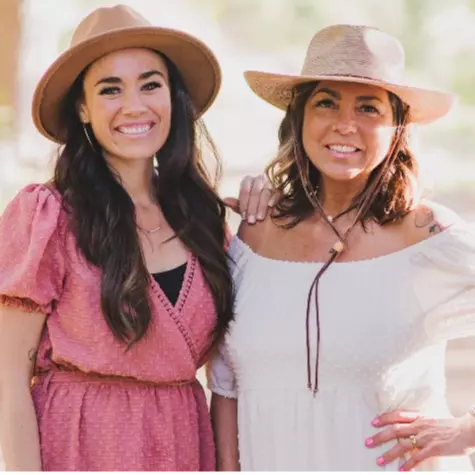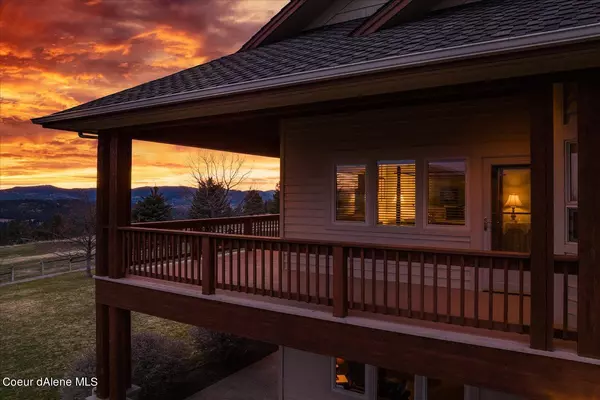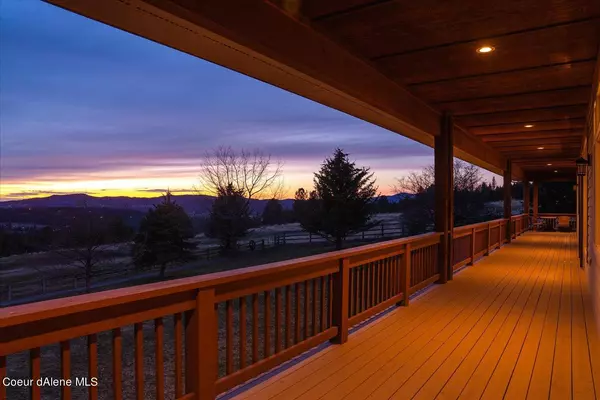$1,650,000
$1,650,000
For more information regarding the value of a property, please contact us for a free consultation.
3 Beds
3 Baths
4,852 SqFt
SOLD DATE : 06/07/2023
Key Details
Sold Price $1,650,000
Property Type Single Family Home
Sub Type Site Built < 2 Acre
Listing Status Sold
Purchase Type For Sale
Square Footage 4,852 sqft
Price per Sqft $340
MLS Listing ID 23-2503
Sold Date 06/07/23
Style Single Level
Bedrooms 3
HOA Y/N No
Originating Board Coeur d'Alene Multiple Listing Service
Year Built 2001
Annual Tax Amount $5,093
Tax Year 2022
Lot Size 9.190 Acres
Acres 9.19
Lot Dimensions 82,764
Property Description
It's the views, and so much more! Heavenly horse ranch on 9.19 acres located minutes South of I-90 with easy access to both Coeur d'Alene & Spokane. Paved drive leads to this private estate with gorgeous views of Spokane Valley and glorious sunsets. True quality craftsmanship in this beautifully maintained custom home make it perfect for the discerning buyer. Beamed front porch leads to great room with stacked windows framing amazing views. Spacious island kitchen features convection oven, convection micro, warming oven, walk-in pantry and informal dining area. Home office with wet bar and private entrance. Elegant main floor primary suite with large garden tub. Main floor guest Bedroom with adjacent bath. Finished lower level offers spacious family room, bedroom, bathroom with large walk-in shower, large multi-functional craft room with outside entrance. Beautifully landscaped with gazebo and firepit. 3 car heated garage w/hot H2O and bonus room. 36x48 - 3 stall barn with adjoining ru
Location
State ID
County Kootenai
Area 02 - Post Falls
Zoning County RUR
Direction Take I-90 W, Exit 299 toward state line, Turn left onto Spokane Bridge Rd, Slight left onto W Riverview Dr, Drive to Holland Rd/S Millsap Loop
Rooms
Basement Finished, Daylight, Walk-out
Main Level Bedrooms 2
Interior
Interior Features Central Air, Central Vacuum, Dryer Hookup - Elec, Fireplace, Gas Fireplace, High Speed Internet, Smart Thermostat, Washer Hookup
Heating Electric, Natural Gas, Propane, Wood, Forced Air, Heat Pump, Fireplace(s), Furnace
Exterior
Exterior Feature Covered Deck, Covered Patio, Covered Porch, Fire Pit, Gazebo, Landscaping, Lighting, Open Deck, Open Porch, Pergola, Rain Gutters, RV Parking - Open, Sprinkler System - Back, Sprinkler System - Front, Fencing - Full, Horse Facility, Lawn, Pasture
Garage Det Garage
Garage Description 3 Car
View Mountain(s), Territorial, City
Roof Type Composition
Attached Garage No
Building
Lot Description Level, Open Lot, Sloped, Southern Exposure
Foundation Concrete Perimeter
Sewer Septic System
Water Well
New Construction No
Schools
School District Post Falls - 273
Others
Tax ID 50w05w193650
Read Less Info
Want to know what your home might be worth? Contact us for a FREE valuation!

Our team is ready to help you sell your home for the highest possible price ASAP
Bought with EXP Realty






