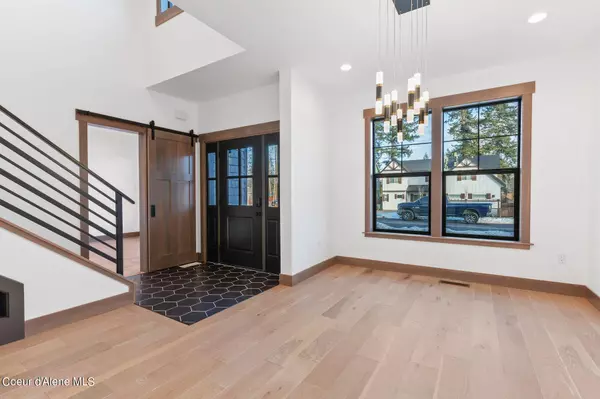$775,000
$775,000
For more information regarding the value of a property, please contact us for a free consultation.
4 Beds
3.5 Baths
2,391 SqFt
SOLD DATE : 02/22/2024
Key Details
Sold Price $775,000
Property Type Single Family Home
Sub Type Site Built < 2 Acre
Listing Status Sold
Purchase Type For Sale
Square Footage 2,391 sqft
Price per Sqft $324
Subdivision Timber Creek
MLS Listing ID 24-1334
Sold Date 02/22/24
Style Multi-Level
Bedrooms 4
HOA Y/N Yes
Originating Board Coeur d'Alene Multiple Listing Service
Year Built 2023
Annual Tax Amount $1,456
Tax Year 2023
Lot Size 5,227 Sqft
Acres 0.12
Lot Dimensions 5,227
Property Description
Introducing 116 Madera Drive, a new masterpiece in Sandpoint's family-friendly Timber Creek Subdivision. This 2,391 sqft modern home features oak floors, 4 bedrooms, 3.5 bathrooms, and a spacious office. The grand entrance leads to a dining room, an office and stairway accentuating the home's sophisticated design. Boasting two ensuites, one upstairs and a master on the main level, the layout ensures comfort and privacy. The heart of the home is the open kitchen and family room with a gas fireplace, perfect for gatherings. Located near Washington Elementary, this cul-de-sac neighborhood, buzzing with young families, offers direct access to Dover Bay Trail. Minutes from downtown Sandpoint and Lake Pend Oreille, the home is ideally situated. The backyard's raised wood deck with stained beams offers a serene retreat. 116 Madera Drive is ready to be called home, promising a blend of community and luxury living.
SOLD BEFORE LISTED
Location
State ID
County Bonner
Community Timber Creek
Area North (Bonner & Boundary)
Zoning Residential
Direction From Sandpoint. Take HWY 2 West. Right on Ontario. Left on Madera Dr. 2nd house on Right side. See sign
Rooms
Basement None, Crawl Space
Interior
Interior Features Central Air, Dryer Hookup - Elec, Dryer Hookup - Gas, Fireplace, Gas Fireplace, High Speed Internet, Wall Unit(s), Washer Hookup
Heating Electric, Natural Gas, Forced Air, Fireplace(s)
Exterior
Exterior Feature Covered Deck, Covered Porch, Curbs, Landscaping, Open Deck, Paved Parking, Rain Gutters, Sidewalks, Fencing - Full
Garage Att Garage
Garage Description 2 Car
View Mountain(s), Neighborhood
Roof Type Composition
Attached Garage Yes
Building
Lot Description Level, Open Lot, Cul-De-Sac
Foundation Concrete Perimeter
Sewer Public Sewer
Water Public
Schools
School District Lk Pend Oreille - 84
Others
Tax ID RPS39150000020A
Read Less Info
Want to know what your home might be worth? Contact us for a FREE valuation!

Our team is ready to help you sell your home for the highest possible price ASAP
Bought with EXP Realty





