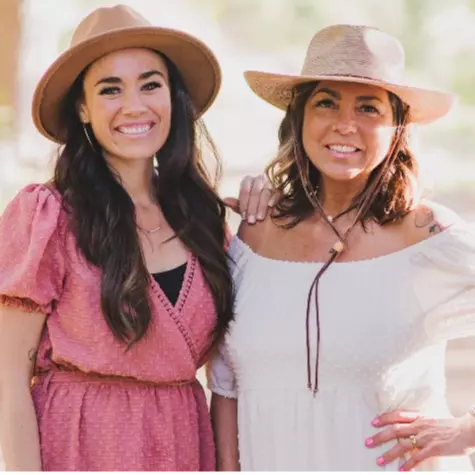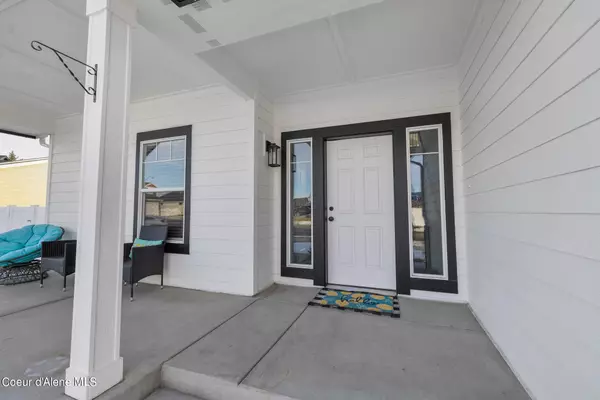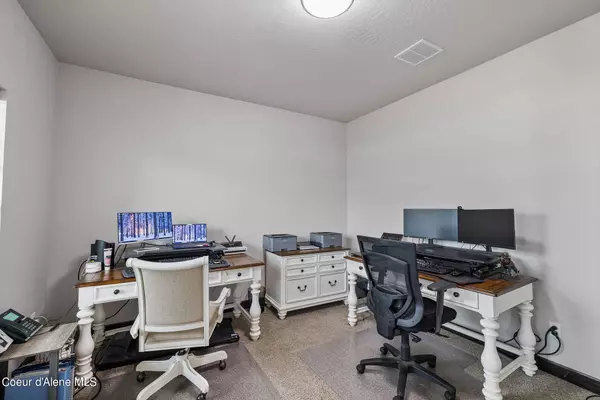$749,900
$749,900
For more information regarding the value of a property, please contact us for a free consultation.
4 Beds
2.5 Baths
2,459 SqFt
SOLD DATE : 03/11/2024
Key Details
Sold Price $749,900
Property Type Single Family Home
Sub Type Site Built < 2 Acre
Listing Status Sold
Purchase Type For Sale
Square Footage 2,459 sqft
Price per Sqft $304
Subdivision Wrenley Estates
MLS Listing ID 24-1055
Sold Date 03/11/24
Style Multi-Level
Bedrooms 4
HOA Y/N Yes
Originating Board Coeur d'Alene Multiple Listing Service
Year Built 2022
Annual Tax Amount $2,361
Tax Year 2023
Lot Size 0.330 Acres
Acres 0.33
Property Description
Built in 2022 and in pristine condition, this stunning home boasts spacious living areas with elegant modern finishes! The main floor primary bedroom features an en-suite bathroom with a double sink vanity, walk-in shower, a gorgeous tiled garden tub bathed in filtered natural light, and a connected walk-in closet. The sensibly-designed floor plan offers a seamless flow from the cathedral ceiling great room to the dining room with back patio access to the gourmet kitchen with full tiled backsplash and large island. Overlooking the great room and large picture windows for backyard views and even more natural light, the second floor includes additional bedrooms, a bathroom, and a bonus room. With a spacious 2 car garage, a 20'x30' shop, open RV parking, and permanent exterior lighting to complete the 0.33 acre lot, in-town properties like this are hard to find! Only minutes from Hwy 41 and I-90 access, it's close to community amenities and convenient for commuting.
Location
State ID
County Kootenai
Community Wrenley Estates
Area 02 - Post Falls
Zoning Post Falls-R-1
Direction From N Hwy 41, turn west at E Poleline Ave, north at N Greensferry Rd (do not take Cecil), east at E Bogie Dr, south on N Wrenley Ln to last home on south side
Rooms
Basement None, Crawl Space
Interior
Interior Features Cable TV, Central Air, Dryer Hookup - Elec, Dryer Hookup - Gas, Gas Fireplace, High Speed Internet, Washer Hookup
Heating Electric, Natural Gas, Forced Air, Fireplace(s), Furnace
Exterior
Exterior Feature Covered Porch, Curbs, Landscaping, Lighting, Open Patio, Paved Parking, Rain Gutters, RV Parking - Open, Sidewalks, Sprinkler System - Front, See Remarks, Fencing - Full, Lawn
Garage Att Garage
Garage Description 2 Car
View Mountain(s), Territorial, Neighborhood
Roof Type Composition
Attached Garage Yes
Building
Lot Description Irregular Lot, Level, Open Lot, Southern Exposure, Cul-De-Sac
Foundation Concrete Perimeter
Sewer Public Sewer
Water Public
New Construction No
Schools
School District Post Falls - 273
Others
Tax ID PL5370020010
Read Less Info
Want to know what your home might be worth? Contact us for a FREE valuation!

Our team is ready to help you sell your home for the highest possible price ASAP
Bought with Avalon 24 Real Estate






