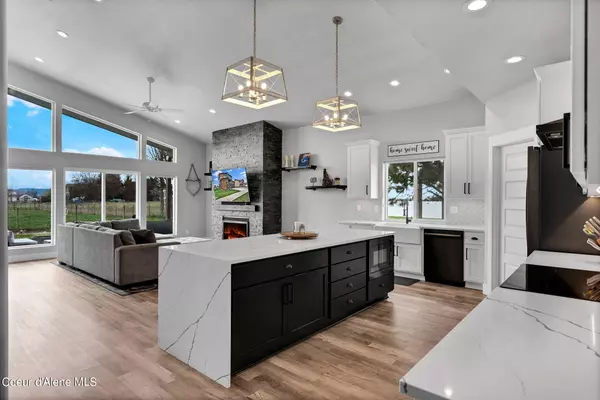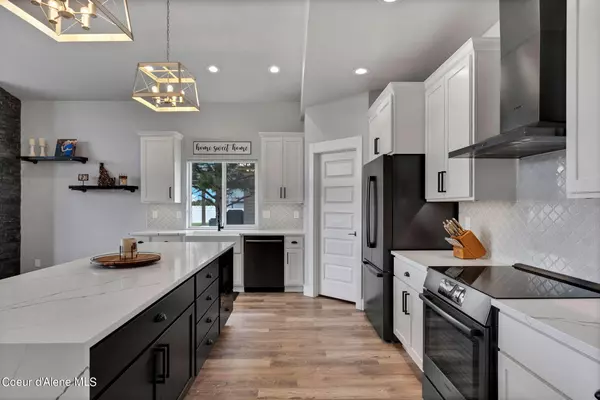$950,000
$950,000
For more information regarding the value of a property, please contact us for a free consultation.
5 Beds
3.5 Baths
3,810 SqFt
SOLD DATE : 05/24/2024
Key Details
Sold Price $950,000
Property Type Single Family Home
Sub Type Site Built < 2 Acre
Listing Status Sold
Purchase Type For Sale
Square Footage 3,810 sqft
Price per Sqft $249
Subdivision Giovanni Estates
MLS Listing ID 24-2956
Sold Date 05/24/24
Style Multi-Level
Bedrooms 5
HOA Y/N Yes
Originating Board Coeur d'Alene Multiple Listing Service
Year Built 2020
Annual Tax Amount $2,651
Tax Year 2023
Lot Size 9,583 Sqft
Acres 0.22
Property Description
MOTIVATED SELLERS!! Step into your modern dream home w/ room for everyone. Over 3800sf, 5 bedrooms, 3.5 bathrooms, this luxurious home affords you superior comfort & relaxation. An entertainer's dream, the expansive open floor plan makes hosting parties a breeze with a designer kitchen including a waterfall-edge quartz countertop, a farmhouse sink, premium black s/s appliances featuring an induction cooktop, & a walk-in pantry. The main-level primary bedroom hosts an ensuite complete w/ a luxurious soaking tub, a tiled walk-in shower, tiled floors, & a walk-in closet. The second level offers two generous bedrooms w/ walk-in closets & a large flex space. Follow the stairs to the lower level where you will find a 5th bedroom, a full bath, & rec room plumbed, ready for a wet bar. With no direct rear neighbors, the backyard provides views of the surrounding mountains & farmland from your concrete patio & fire pit. Centrally located, your next home sits w/in walking distance of both Atlas Atlas Elementary & ABC Daycare. An assumable VA loan with an incredibly low rate. Ask your agent for details.
Location
State ID
County Kootenai
Community Giovanni Estates
Area 03 - Hayden
Zoning RES
Direction N Hwy 95, turn W on Prairie Ave, N on Atlas, W on Giovanni Ln
Rooms
Basement Finished
Main Level Bedrooms 1
Interior
Interior Features Central Air, Dryer Hookup - Gas, Fireplace, Gas Fireplace, High Speed Internet, Smart Thermostat, Washer Hookup
Heating Natural Gas, Forced Air, Fireplace(s), See Remarks
Exterior
Exterior Feature Covered Patio, Curbs, Fire Pit, Landscaping, Lighting, Open Patio, Paved Parking, Rain Gutters, RV Parking - Open, Sidewalks, Sprinkler System - Back, Sprinkler System - Front, See Remarks, Lawn
Garage Att Garage
Garage Description 2 Car
View Mountain(s), Territorial
Roof Type Composition
Attached Garage Yes
Building
Lot Description Level, Open Lot, Southern Exposure
Foundation Concrete Perimeter
Sewer Public Sewer
Water Public
New Construction No
Schools
School District Cda - 271
Others
Tax ID HL1980020090
Read Less Info
Want to know what your home might be worth? Contact us for a FREE valuation!

Our team is ready to help you sell your home for the highest possible price ASAP
Bought with Non-MLS Office






