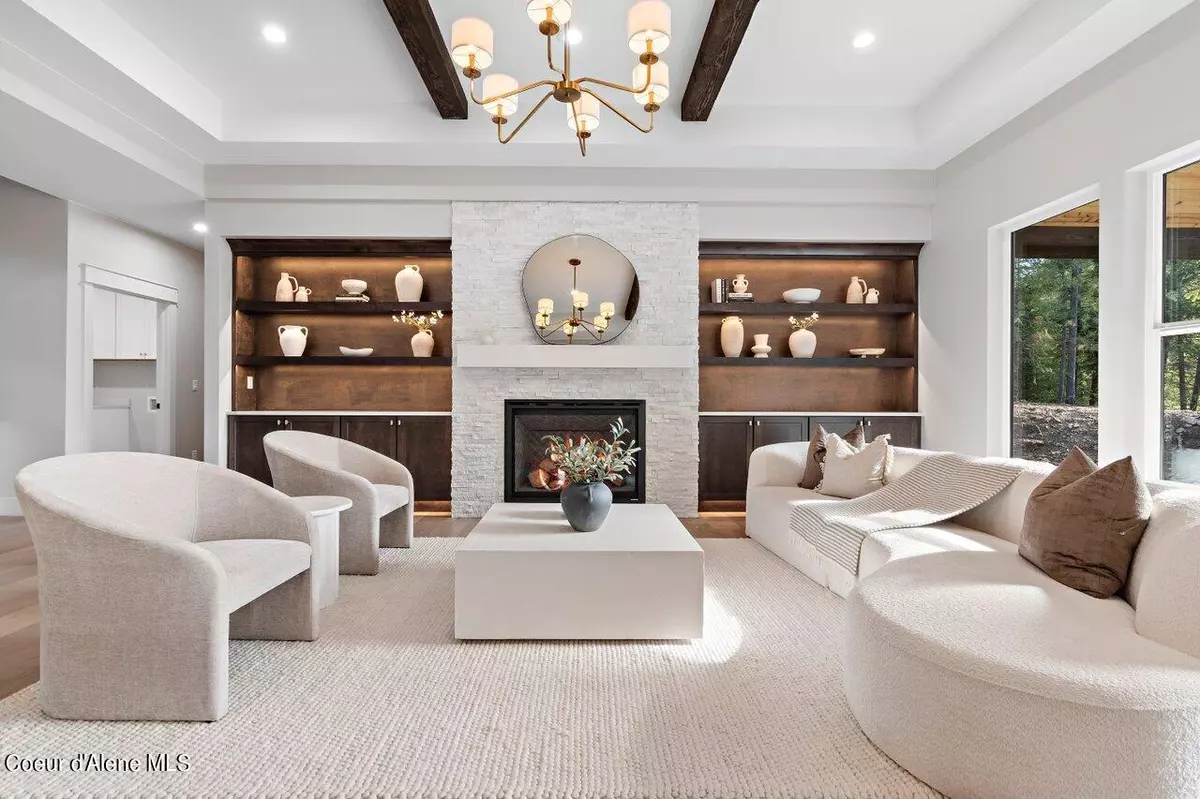$1,299,000
$1,299,000
For more information regarding the value of a property, please contact us for a free consultation.
3 Beds
3.5 Baths
3,203 SqFt
SOLD DATE : 07/22/2024
Key Details
Sold Price $1,299,000
Property Type Single Family Home
Sub Type Site Built < 2 Acre
Listing Status Sold
Purchase Type For Sale
Square Footage 3,203 sqft
Price per Sqft $405
Subdivision Wild Ridge Est
MLS Listing ID 24-4982
Sold Date 07/22/24
Style Single Level with Bonus Room
Bedrooms 3
HOA Y/N Yes
Originating Board Coeur d'Alene Multiple Listing Service
Year Built 2024
Annual Tax Amount $1,066
Tax Year 2023
Lot Size 1.270 Acres
Acres 1.27
Property Description
Nestled in the hills of Rathdrum, this elegant 3 bedroom, 3.5 bathroom home is ready to welcome its new owners with open arms. Step inside to discover 3,200 square feet of bright and airy living space, adorned with a main floor master, walk-in pantry, and a sophisticated office space. Throughout the home you'll find luxury finishes, including quartzite countertops, hardwood floor, and marble tiling. Venture outside to find a large covered patio, ideal for morning coffee or summer entertaining. Situated on 1.27 acres, this home is sure to check all the boxes for tranquil living. Don't forget there's plenty of room for a shop! Come see for yourself!
Location
State ID
County Kootenai
Community Wild Ridge Est
Area 04 - Rathdrum/Twin Lakes
Zoning 515
Direction From HWY 53 North on Chase, Right on Winch, Left on Rhett, Left on Spiral Ridge, house on the right
Rooms
Basement None, Crawl Space
Main Level Bedrooms 2
Interior
Interior Features Central Air, Dryer Hookup - Elec, Dryer Hookup - Gas, Gas Fireplace, Smart Thermostat, Washer Hookup
Heating Electric, Natural Gas, Forced Air, Fireplace(s)
Exterior
Exterior Feature Covered Deck, Covered Patio, Lighting, Paved Parking, Rain Gutters
Garage Att Garage
Garage Description 3 Car
View Mountain(s), Territorial, City, Neighborhood
Roof Type Composition
Attached Garage Yes
Building
Lot Description Sloped, Wooded
Foundation Concrete Perimeter
Sewer Septic System, Community System
Water Community System
Schools
School District Lakeland - 272
Others
Tax ID 0L0320040110
Read Less Info
Want to know what your home might be worth? Contact us for a FREE valuation!

Our team is ready to help you sell your home for the highest possible price ASAP
Bought with Windermere/Coeur d'Alene Realty Inc - PF






