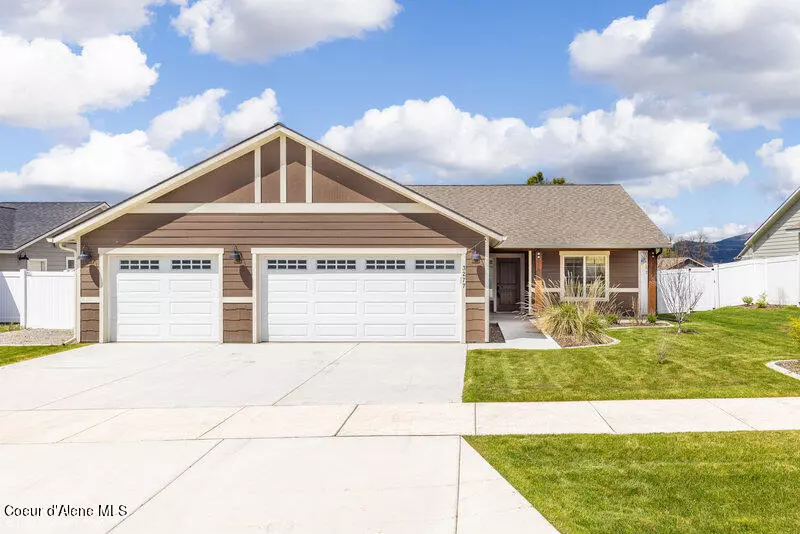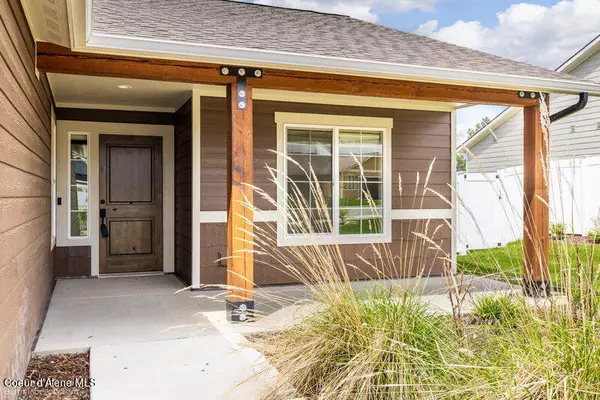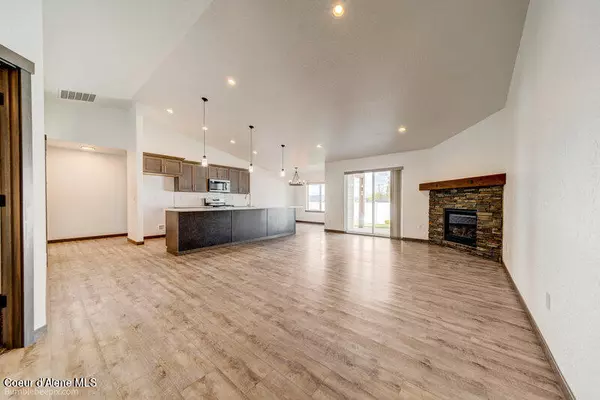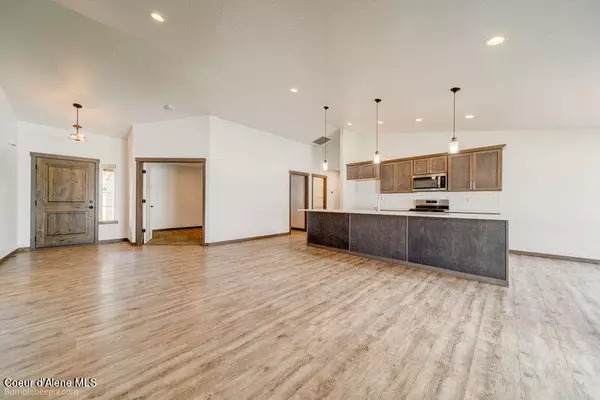$520,000
$520,000
For more information regarding the value of a property, please contact us for a free consultation.
4 Beds
2 Baths
1,739 SqFt
SOLD DATE : 07/26/2024
Key Details
Sold Price $520,000
Property Type Single Family Home
Sub Type Site Built < 2 Acre
Listing Status Sold
Purchase Type For Sale
Square Footage 1,739 sqft
Price per Sqft $299
Subdivision Peregrine Place
MLS Listing ID 24-3904
Sold Date 07/26/24
Style Single Level
Bedrooms 4
HOA Y/N No
Originating Board Coeur d'Alene Multiple Listing Service
Year Built 2021
Annual Tax Amount $2,916
Tax Year 2023
Lot Size 7,840 Sqft
Acres 0.18
Property Description
This stunning rancher, built in 2021, offers modern elegance and comfort throughout its 1,739 square feet of living space. The spacious layout includes 3 bedrooms and 2 bathrooms, and a large office/4th bedroom providing ample space for relaxation and everyday living. The heart of the home is the beautifully appointed kitchen, featuring sleek quartz countertops, a massive island, and a convenient walk-in pantry, beautiful living room with gas fireplace, large master suite with walk-in closet and double vanity. Step outside to discover the 3-car attached garage, beautiful fenced yard offering both front and back sprinklers, making it easy to maintain lush greenery and vibrant landscaping. Relax and unwind on the covered patio, perfect for enjoying your morning coffee or hosting summer barbecues with friends and family.
Location
State ID
County Kootenai
Community Peregrine Place
Area 02 - Post Falls
Zoning R-1
Direction From CDA, West on Prairie Ave, straight through first 2 traffic circles, at third traffic circle, take 3rd exit on N Spokane St, turn right on Carriage Ct. Home is on the right.
Rooms
Basement None, Crawl Space
Main Level Bedrooms 2
Interior
Interior Features Central Air, Dryer Hookup - Elec, Gas Fireplace, Smart Thermostat, Washer Hookup
Heating Natural Gas, Forced Air
Exterior
Exterior Feature Covered Patio, Covered Porch, Curbs, Landscaping, Lighting, Sidewalks, Sprinkler System - Back, Sprinkler System - Front, Lawn
Garage Att Garage
Garage Description 3 Car
View Mountain(s), Territorial
Roof Type Composition
Attached Garage Yes
Building
Lot Description Level, Open Lot
Foundation Concrete Perimeter
Sewer Public Sewer
Water Community System
New Construction No
Schools
School District Post Falls - 273
Others
Tax ID PL4960010050
Read Less Info
Want to know what your home might be worth? Contact us for a FREE valuation!

Our team is ready to help you sell your home for the highest possible price ASAP
Bought with Better Homes and Gardens Hope Realty






