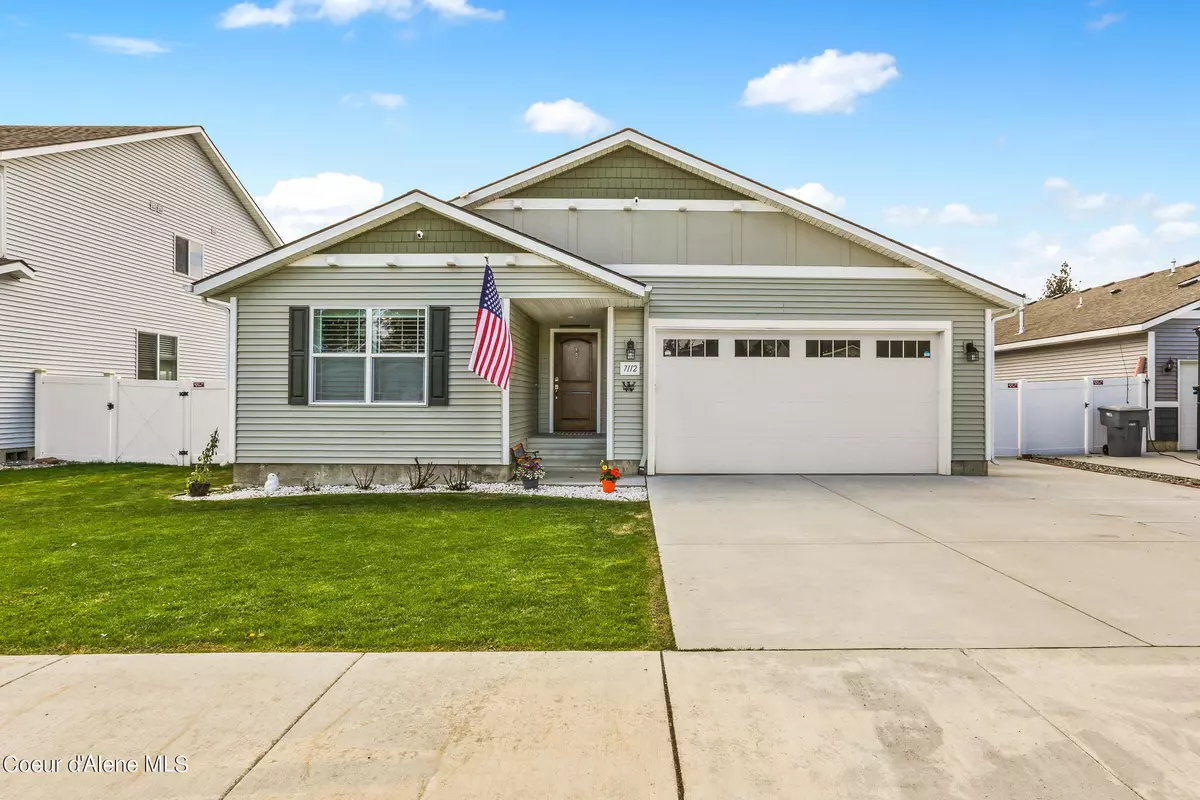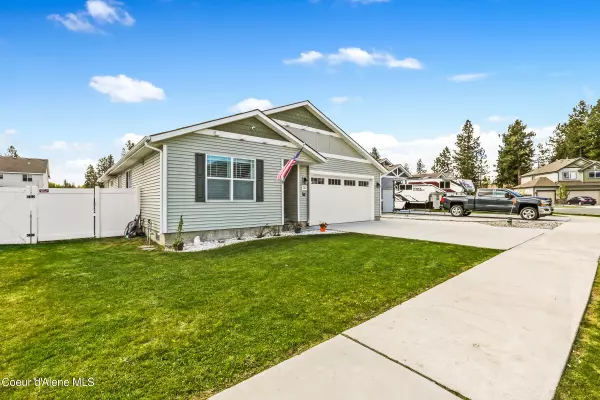$539,000
$539,000
For more information regarding the value of a property, please contact us for a free consultation.
3 Beds
2 Baths
1,921 SqFt
SOLD DATE : 08/22/2024
Key Details
Sold Price $539,000
Property Type Single Family Home
Sub Type Site Built < 2 Acre
Listing Status Sold
Purchase Type For Sale
Square Footage 1,921 sqft
Price per Sqft $280
Subdivision Timber Landings Estates
MLS Listing ID 24-3926
Sold Date 08/22/24
Style Single Level
Bedrooms 3
HOA Y/N Yes
Originating Board Coeur d'Alene Multiple Listing Service
Year Built 2019
Annual Tax Amount $1,828
Tax Year 2023
Lot Size 9,583 Sqft
Acres 0.22
Lot Dimensions 0.1901
Property Description
Why deal with build times and the unforeseen add-on expenses of new construction, when everything you're looking for is right here? FHA assumable loan! Built in 2019, this move-in ready home has it all, plus it's located in a cul-de-sac and close to everything! Spacious kitchen boasts a center island, gorgeous granite countertops, gas stove/oven, stainless steel appliances & huge walk in pantry with tons of extra storage. Soft close drawers. Spacious family room with cozy gas fireplace. One level living with 3 bedroom, 2 bathroom, 1921 sqft. Large master en-suite with double sinks & walk-in closet. Tankless water heater. Mud room. Extra parking area off driveway. 220 plug in garage. Full sprinkler system & fenced, gated backyard with play area, fire pit, storage shed and expansive deck. Includes Ring Camera system. Schools, shopping & services are right around the corner. You can make a lot of memories in this amazing home and you don't have to wait for it to be built!
Location
State ID
County Kootenai
Community Timber Landings Estates
Area 04 - Rathdrum/Twin Lakes
Zoning R2
Direction I90 to Hwy 41. Travel N into Rathdrum. R on Vera St. (at Dairy Queen and STCU). Left on Christine St. Right on Beechwood. Right on Melinda Ct. Follow to address. Home is on the South side of street.
Rooms
Basement None, Crawl Space
Main Level Bedrooms 2
Interior
Interior Features Central Air, Dryer Hookup - Elec, Gas Fireplace, High Speed Internet, Washer Hookup
Heating Electric, Forced Air, Heat Pump, Fireplace(s), Furnace
Exterior
Exterior Feature Covered Patio, Curbs, Fencing - Partial, Landscaping, Open Deck, Rain Gutters, Sprinkler System - Back, Sprinkler System - Front, Lawn
Garage Att Garage
Garage Description 2 Car
View Mountain(s), Territorial, Neighborhood
Roof Type Composition
Attached Garage Yes
Building
Lot Description Cul-De-Sac
Foundation Concrete Perimeter
Sewer Public Sewer
Water Public
New Construction No
Schools
School District Lakeland - 272
Others
Tax ID RL3050080120
Read Less Info
Want to know what your home might be worth? Contact us for a FREE valuation!

Our team is ready to help you sell your home for the highest possible price ASAP
Bought with Tomlinson Sotheby's International Realty (Idaho)






