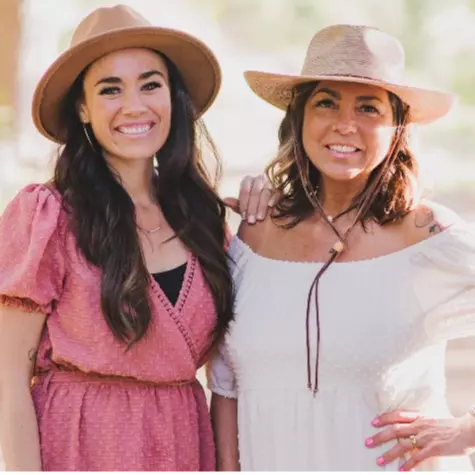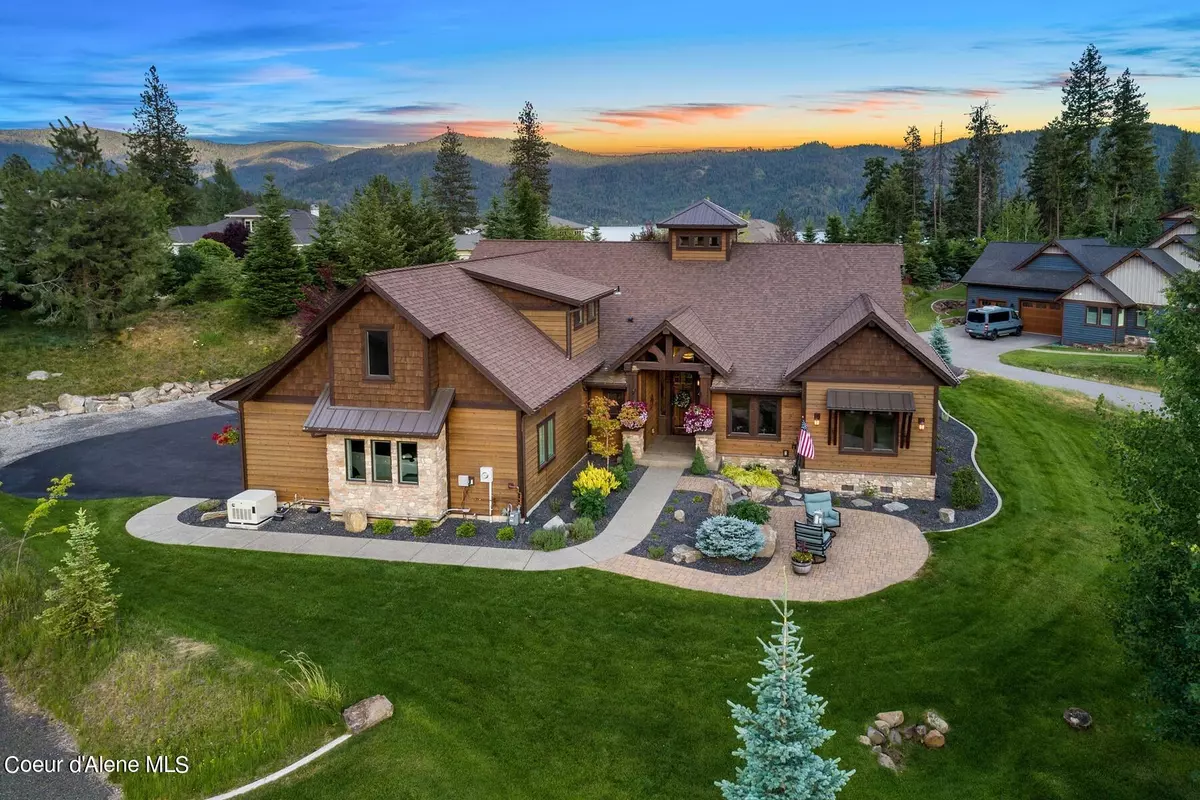$1,750,000
$1,750,000
For more information regarding the value of a property, please contact us for a free consultation.
3 Beds
3.5 Baths
2,926 SqFt
SOLD DATE : 09/03/2024
Key Details
Sold Price $1,750,000
Property Type Single Family Home
Sub Type Residential Waterfront Secondary
Listing Status Sold
Purchase Type For Sale
Square Footage 2,926 sqft
Price per Sqft $598
Subdivision The Falls At Hayden Lk
MLS Listing ID 24-6409
Sold Date 09/03/24
Style Single Level with Bonus Room
Bedrooms 3
HOA Y/N Yes
Originating Board Coeur d'Alene Multiple Listing Service
Year Built 2015
Annual Tax Amount $5,640
Tax Year 2023
Lot Size 0.690 Acres
Acres 0.69
Property Description
Gorgeous single level craftsman with a community marina and boat slip! Built in 2015 in the desirable gated community of The Falls at Hayden Lake. Meticulously maintained, 2,926sqft with 3 bedrooms and 3.5 bathrooms. Fresh open floor plan has vaulted ceilings, a rock fireplace, with built-in bookshelves and cabinets in the living room. New walnut hardwood floors throughout the main living area and new carpets in the bedrooms. Remodeled kitchen with large island and plenty of storage. Primary bedroom en-suite has vaulted ceilings, tile walk-in shower with multiple shower heads, dual vanity, large walk-in closet with access to large crawl space storage area. Main floor has an office with glass French doors and a second bedroom en-suite. Spacious laundry room with sink and cabinets. Upstairs bonus room includes a 3rd bedroom, full bathroom and separate living area. Covered patio space surrounded by a peaceful water feature offering a perfect cross between manicured and natural settings. settings. Multiple community areas, pavilions, nature trails and gondola to marina. Close to all amenities in a private neighborhood.
Location
State ID
County Kootenai
Community The Falls At Hayden Lk
Area 03 - Hayden
Zoning Restricted RES
Direction Head North on N Lakeview Dr. Turn Right onto Rimrock, Left on English Point, right into The Falls PKWY at Hayden Lake. Gated entrance on right.
Rooms
Basement None, Crawl Space
Main Level Bedrooms 1
Interior
Interior Features Central Air, Fireplace, Gas Fireplace, Washer Hookup
Heating Electric, Natural Gas, Forced Air
Exterior
Exterior Feature Covered Deck, Covered Patio, Dock/Boat Slip, Fire Pit, Landscaping, Lighting, Open Patio, Paved Parking, Rain Gutters, Sprinkler System - Back, Sprinkler System - Front, Water Feature, Lawn
Garage Att Garage
Garage Description 3 Car
Waterfront Yes
Waterfront Description Comm Wtr Frnt
View Mountain(s), Territorial, Neighborhood
Roof Type Composition
Attached Garage Yes
Building
Lot Description Corner Lot, Level, Open Lot, Sloped, Southern Exposure
Foundation Concrete Perimeter
Sewer Public Sewer
Water Community System
New Construction No
Schools
School District Cda - 271
Others
Tax ID 0K4150020070
Read Less Info
Want to know what your home might be worth? Contact us for a FREE valuation!

Our team is ready to help you sell your home for the highest possible price ASAP
Bought with Avalon 24 Real Estate






