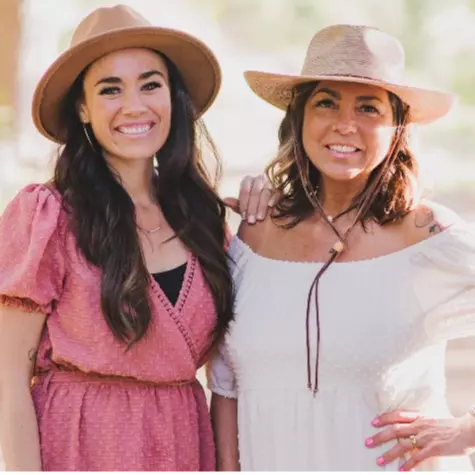$760,000
$760,000
For more information regarding the value of a property, please contact us for a free consultation.
4 Beds
3 Baths
2,948 SqFt
SOLD DATE : 10/08/2024
Key Details
Sold Price $760,000
Property Type Single Family Home
Sub Type Site Built < 2 Acre
Listing Status Sold
Purchase Type For Sale
Square Footage 2,948 sqft
Price per Sqft $257
Subdivision Riverside Harbor
MLS Listing ID 24-8438
Sold Date 10/08/24
Style Split Entry
Bedrooms 4
HOA Y/N Yes
Originating Board Coeur d'Alene Multiple Listing Service
Year Built 1997
Annual Tax Amount $2,203
Tax Year 2023
Lot Size 10,018 Sqft
Acres 0.23
Property Description
Welcome to this sought-after Riverside Harbor gem with an open floor plan, perfect for modern living. This beautifully updated home features elegant white oak wood floors, custom cabinetry, and a spacious kitchen island with quartz countertops and abundant storage, making it an entertainer's dream. Enjoy stunning mountain views and southern exposure from the inviting deck. The large master bedroom offers serene backyard views and includes a soaking tub, shower, and walk-in closet. The walkout basement boasts an expansive family room with a gas stove, two large bedrooms, and an additional bathroom. The prep room is a gardener's paradise, equipped with cabinets, storage, a sink, and ample counter space, easily convertible into a second kitchen for multi-generational living. Step through the French doors into your private oasis, featuring blueberry bushes, stone landscaping walls, garden beds, and a secure 6' privacy fence! With a new roof added in 2022 and a double gate for extra storage of your toys, this home is a must-see!
Location
State ID
County Kootenai
Community Riverside Harbor
Area 02 - Post Falls
Zoning Residential
Direction From Post Falls off Seltice - Cedar to Maplewood, left to Riverside Harbor, then right to Shore Cove. House on the north side of the street.
Rooms
Basement Finished, Walk-out
Main Level Bedrooms 1
Interior
Interior Features Cable Internet Available, Central Air, Dryer Hookup - Elec, Dryer Hookup - Gas, Gas Fireplace, High Speed Internet
Heating Natural Gas, Forced Air
Exterior
Exterior Feature Covered Porch, Curbs, Fencing - Partial, Garden, Landscaping, Open Deck, Paved Parking, Rain Gutters, RV Parking - Open, Sidewalks, Sprinkler System - Back, Sprinkler System - Front, Lawn
Garage Att Garage
Garage Description 2 Car
Waterfront Yes
Waterfront Description Secondary Wtr Frnt
View Mountain(s), Neighborhood
Roof Type Composition
Attached Garage Yes
Building
Lot Description Level, Open Lot, Southern Exposure
Foundation Concrete Perimeter
Sewer Public Sewer
Water Public
New Construction No
Schools
School District Post Falls - 273
Others
Tax ID P76160010580
Read Less Info
Want to know what your home might be worth? Contact us for a FREE valuation!

Our team is ready to help you sell your home for the highest possible price ASAP
Bought with Lakeshore Realty






