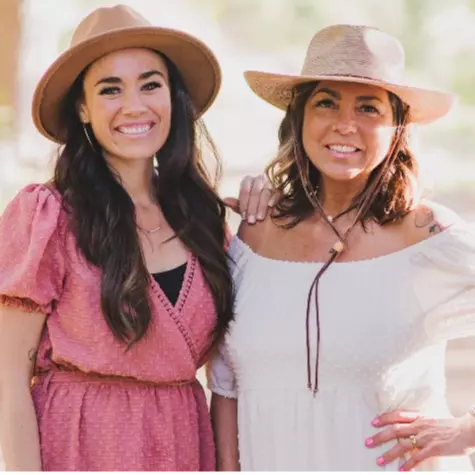$450,000
$450,000
For more information regarding the value of a property, please contact us for a free consultation.
3 Beds
2 Baths
1,921 SqFt
SOLD DATE : 10/18/2024
Key Details
Sold Price $450,000
Property Type Single Family Home
Sub Type Site Built < 2 Acre
Listing Status Sold
Purchase Type For Sale
Square Footage 1,921 sqft
Price per Sqft $234
Subdivision Tullamore
MLS Listing ID 24-7386
Sold Date 10/18/24
Style Single Level
Bedrooms 3
HOA Y/N Yes
Originating Board Coeur d'Alene Multiple Listing Service
Year Built 2011
Annual Tax Amount $1,264
Tax Year 2023
Lot Size 8,712 Sqft
Acres 0.2
Property Description
This well cared for home shows pride of ownership on a corner lot in the nice quiet Tullamore subdivision. Owners had the primary bedroom custom built as a flex space with large double pocket doors, along with built in cabinets and desk. This large space is currently being transformed back into a bedroom with small closet. It is such a great space to use your imagination and opens the door to many possibilities. The kitchen is great for the chef in the family and is mostly open with large breakfast bar, extra-large walk-in pantry, as well as ample shelving and storage space. All appliances are included, and the refrigerator is only 2 years old. The dining room boasts French doors that open to the back patio with a built-in doggy door next to them that can be closed. The Living room has a beautiful fireplace and mantel as well as another side door leading to a covered front patio giving you lots of outdoor space to relax in. This split bedroom floor plan leads down the hall to the other two bedrooms and bath, along with the large laundry room with washer, dryer, sink, counters and hanging area for clothing. This amazing home was also built with easy access features such as flush no step entrances, wide doors, and hallway, the European bathroom has a large floor flush walk-in tiled shower with a heated tile floor. To round it all off this home has an attached oversized 2 car heated garage and built in shelving half of which is heavy duty. This floor plan is unique with many options and is one you don't want to miss. One year home warranty included!
Location
State ID
County Kootenai
Community Tullamore
Area 02 - Post Falls
Zoning RES
Direction Hwy 90 to N on Hwy 41, L on Poleline R on Charleville, L on Bogie, R on N. O'Connor, R on Durrow Loop to house on left, on corner.
Rooms
Basement None, Crawl Space
Main Level Bedrooms 2
Interior
Interior Features Central Air, Dryer Hookup - Gas, Fireplace, Gas Fireplace, High Speed Internet, Washer Hookup
Heating Electric, Natural Gas, Forced Air, Furnace
Exterior
Exterior Feature Covered Patio, Curbs, Landscaping, Lighting, Open Porch, Paved Parking, Rain Gutters, Satellite Dish, Sidewalks, Sprinkler System - Back, Sprinkler System - Front, Water Feature, Fencing - Full, Handicap Access, Lawn
Garage Att Garage
Garage Description 2 Car
View Mountain(s), Territorial, Neighborhood
Roof Type Composition
Attached Garage Yes
Building
Lot Description Corner Lot, Level, Open Lot
Foundation Concrete Perimeter
Sewer Public Sewer
Water Public
New Construction No
Schools
School District Post Falls - 273
Others
Tax ID PJ4530150010
Read Less Info
Want to know what your home might be worth? Contact us for a FREE valuation!

Our team is ready to help you sell your home for the highest possible price ASAP
Bought with Better Homes and Gardens Hope Realty






