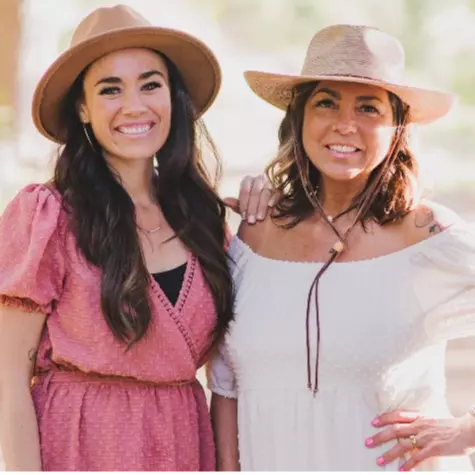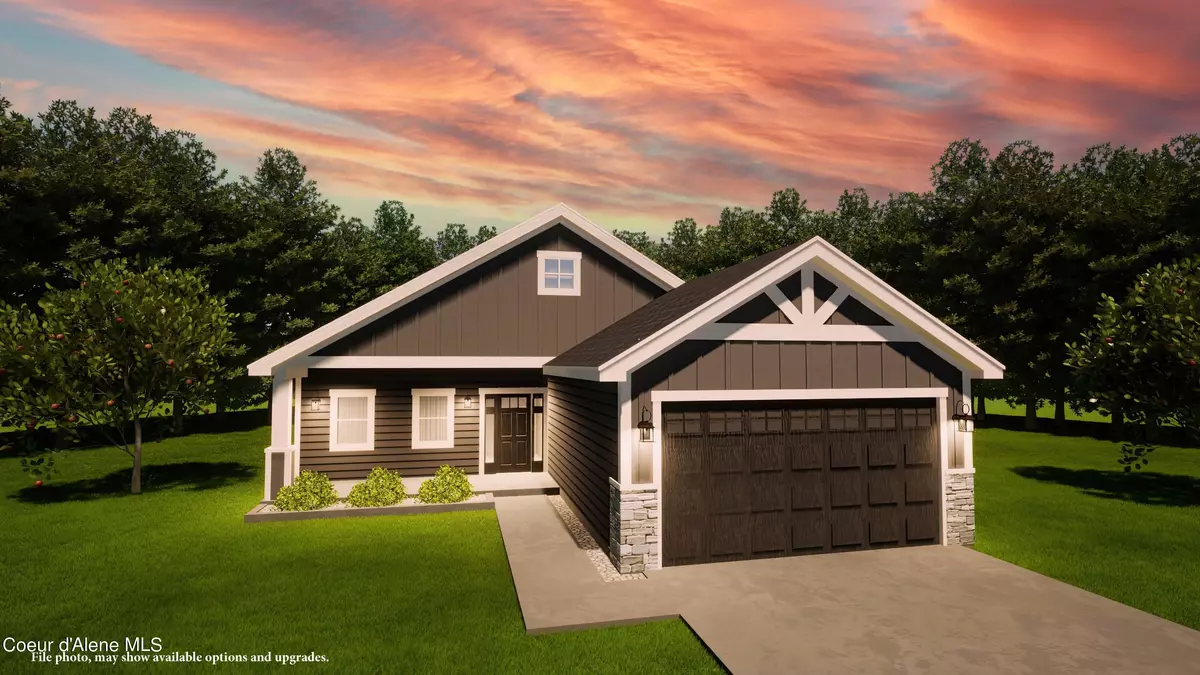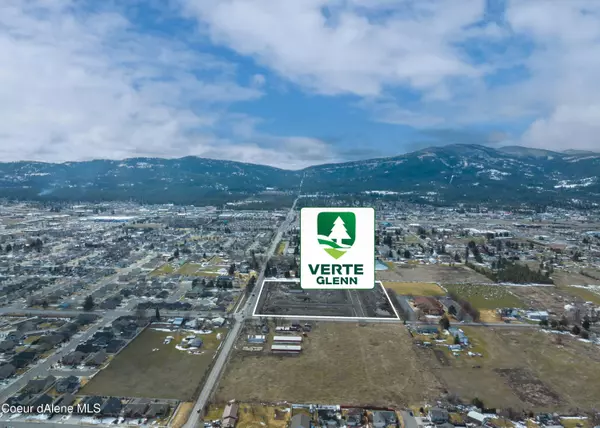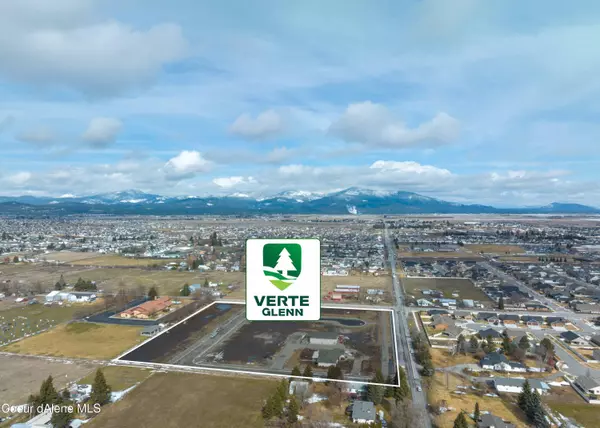$562,630
$562,630
For more information regarding the value of a property, please contact us for a free consultation.
3 Beds
2 Baths
1,710 SqFt
SOLD DATE : 10/25/2024
Key Details
Sold Price $562,630
Property Type Single Family Home
Sub Type Site Built < 2 Acre
Listing Status Sold
Purchase Type For Sale
Square Footage 1,710 sqft
Price per Sqft $329
Subdivision Verte Glenn
MLS Listing ID 23-10206
Sold Date 10/25/24
Style Single Level
Bedrooms 3
HOA Y/N Yes
Originating Board Coeur d'Alene Multiple Listing Service
Year Built 2023
Tax Year 2022
Lot Size 7,840 Sqft
Acres 0.18
Property Description
Welcome to Verte Glenn close to all North Idaho has to offer such as a plethora of outdoor activities such as hunting, fishing, biking, climbing, hiking, watersports, and golf. Our location is also in close proximity to schools, parks, restaurants, the state line, interstate access, and much more. We offer highly personalized services and allow you to pick out your finishes for your dream home. You can choose from 2 architectural styles - craftsman or northwest, both of which come with full front yard landscaping, including plant/shrub/tree packages, easy mow concrete curbing around the rock flower beds, sprinklers, and hydroseed. Our open and functional floor plan features 3 bedrooms, 2 baths, and a den. Homeowners love the oversized laundry room, private primary suite, gourmet kitchen, walk-in pantry, choice of quartz or granite countertops, custom soft close cabinetry, vaulted ceiling in the great room, and 9' ceilings throughout. Other standards include an oversized trim package, a beautiful stained and lacquered knotty alder entry door, and much more.
Location
State ID
County Kootenai
Community Verte Glenn
Area 02 - Post Falls
Zoning RES
Direction N on HWY 41, W on 16th Ave, after Greensferry, S on Luke Lane, Lt 7 Blk 1 on the right.
Rooms
Basement None, Crawl Space
Main Level Bedrooms 2
Interior
Interior Features Cable Internet Available, Cable TV, Dryer Hookup - Elec, High Speed Internet, Smart Thermostat, Washer Hookup
Heating Electric, Natural Gas, Forced Air, Furnace
Exterior
Exterior Feature Covered Patio, Curbs, Landscaping, Lighting, Open Patio, Paved Parking, Rain Gutters, Sidewalks, Sprinkler System - Front, Lawn
Garage Att Garage
Garage Description 2 Car
View Mountain(s), Territorial, Neighborhood
Roof Type Composition
Attached Garage Yes
Building
Lot Description Level, Open Lot
Foundation Concrete Perimeter, Slab
Sewer Public Sewer
Water Public
Schools
School District Post Falls - 273
Others
Tax ID PG39900A002A
Read Less Info
Want to know what your home might be worth? Contact us for a FREE valuation!

Our team is ready to help you sell your home for the highest possible price ASAP
Bought with Live Real Estate LLC






