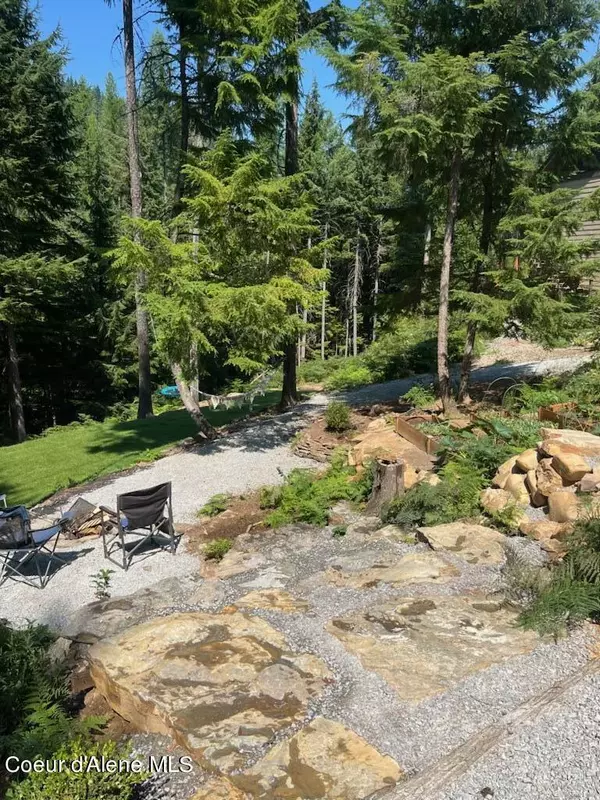$699,000
$699,000
For more information regarding the value of a property, please contact us for a free consultation.
4 Beds
3.5 Baths
4,852 SqFt
SOLD DATE : 11/01/2024
Key Details
Sold Price $699,000
Property Type Single Family Home
Sub Type Site Built > 2 Acres
Listing Status Sold
Purchase Type For Sale
Square Footage 4,852 sqft
Price per Sqft $144
MLS Listing ID 24-8098
Sold Date 11/01/24
Style Multi-Level
Bedrooms 4
HOA Y/N No
Originating Board Coeur d'Alene Multiple Listing Service
Year Built 2008
Annual Tax Amount $3,346
Tax Year 2023
Lot Size 3.000 Acres
Acres 3.0
Property Description
SECONDARY RIVERFRONT. Come enjoy the peace and tranquility behind the gates of the Rivers Edge Community. This beautiful 4,850 sqft home, built in 2008 sits on 3 acres. With a spacious, oversized 2 car-garage and 24x24 shop, you'll have plenty of space to store toys or enjoy a workshop. Thousand of acres of timber company and forest service land is just a short 3/4 of a mile away. Enjoy hunting, fishing, dirt biking, and all that the North Idaho forests provide, right from the house. This property offers shared riverfront on the North Fork of the Coeur d'Alene river, giving you private access to one of North Idaho's most coveted rivers. The landscaping gives off a park like atmosphere. The home boasts spacious living spaces, along with a cozy feel. This is a must see home!
Location
State ID
County Shoshone
Area 12 - Silver Valley
Zoning Res
Direction I-90 Kingston Exit. North on Coeur d'Alene River Road approx. 9 miles. Right on Rivers Edge Lane, go through the gate. Gate code is in showing instructions.
Rooms
Basement Finished, Walk-out
Main Level Bedrooms 2
Interior
Interior Features Gas Fireplace
Heating Electric, Forced Air, Stove - Gas, Pellet Stove, Stove - Electric
Exterior
Exterior Feature Lighting, Open Deck
Garage Att Garage
Garage Description 2 Car
Waterfront Yes
Waterfront Description Comm Wtr Frnt
View Mountain(s), Territorial, River
Roof Type Composition
Attached Garage Yes
Building
Lot Description Irregular Lot, Level, Open Lot, Sloped, Wooded
Foundation Concrete Perimeter
Sewer Septic System
Water Well
New Construction No
Schools
School District Kellogg Jt - 391
Others
Tax ID RP50N02E340450A
Read Less Info
Want to know what your home might be worth? Contact us for a FREE valuation!

Our team is ready to help you sell your home for the highest possible price ASAP
Bought with Berkshire Hathaway HomeServices Jacklin Real Estate






