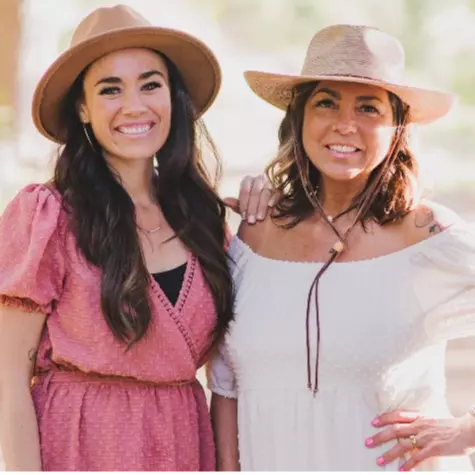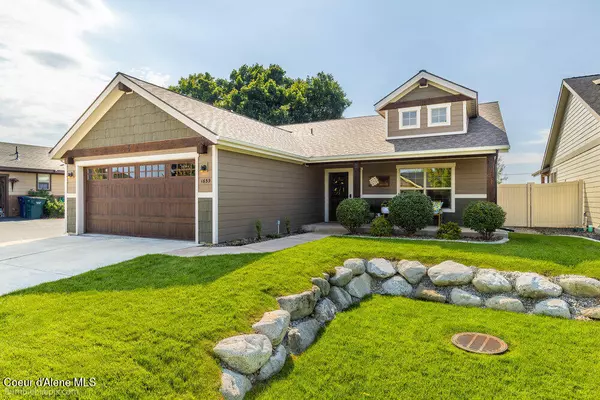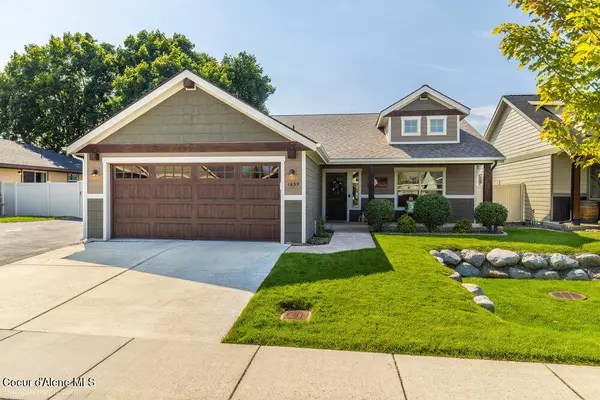$665,000
$665,000
For more information regarding the value of a property, please contact us for a free consultation.
3 Beds
2 Baths
1,470 SqFt
SOLD DATE : 11/15/2024
Key Details
Sold Price $665,000
Property Type Single Family Home
Sub Type Site Built < 2 Acre
Listing Status Sold
Purchase Type For Sale
Square Footage 1,470 sqft
Price per Sqft $452
Subdivision Greensferry Grove
MLS Listing ID 24-8052
Sold Date 11/15/24
Style Single Level
Bedrooms 3
HOA Y/N Yes
Originating Board Coeur d'Alene Multiple Listing Service
Year Built 2016
Annual Tax Amount $2,141
Tax Year 2023
Lot Size 9,147 Sqft
Acres 0.21
Property Description
This custom-built home features an impressive 16-foot double slider that opens to a spacious 25x12 covered rear patio, perfect for outdoor entertaining or relaxing. This home is pre-inspected. The property includes a substantial 32x30 shop, providing ample space for hobbies or storage needs. The shop also features a heated office and mud room. Inside, you'll find under floor heating, a cozy gas fireplace, quartz countertops, undermount sinks, a gas range, stainless steel appliances, durable laminate flooring, a tile mud set shower in the primary with multiple shower heads, and surround sound throughout the home. The exterior boasts a complete vinyl fence, along with a full-sized gate designed specifically for RV parking. The yard is fully landscaped, creating an inviting atmosphere. This home is located within walking distance to schools, parks and shopping.
Location
State ID
County Kootenai
Community Greensferry Grove
Area 02 - Post Falls
Zoning RES
Direction From I90, NOrth on HWY 41, West on 16th, Norht on Fordham st.
Rooms
Basement None, Crawl Space
Main Level Bedrooms 3
Interior
Interior Features Central Air, Dryer Hookup - Elec, Gas Fireplace, High Speed Internet, Smart Thermostat, Skylight(s)
Heating Cadet, Electric, Natural Gas, Forced Air, Fireplace(s), Furnace
Exterior
Exterior Feature Covered Patio, Curbs, Garden, Landscaping, Lighting, Paved Parking, Rain Gutters, Sidewalks, Sprinkler System - Back, Sprinkler System - Front, Fencing - Full, Lawn
Garage Att Garage
Garage Description 2 Car
View Neighborhood
Roof Type Composition
Attached Garage Yes
Building
Lot Description Level
Foundation Concrete Perimeter
Sewer Public Sewer
Water Public
New Construction No
Schools
School District Post Falls - 273
Others
Tax ID PL0930010020
Read Less Info
Want to know what your home might be worth? Contact us for a FREE valuation!

Our team is ready to help you sell your home for the highest possible price ASAP
Bought with Kelly Right Real Estate






